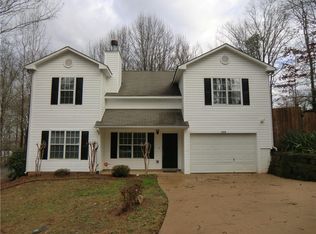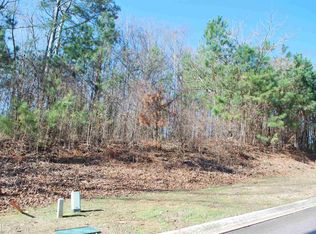Custom Builder's Pallet~Quality, Efficiency & Craftsmanship,a Rare Find! 5/3 Ranch w/Fin Bsmt on Lake Lanier w/ Covered Dock. Master Suite w/ Sitting & FP. Upgrades thruout & still time to choose final finishes: Cedar posts/Beams, Hardiplank, HW floors, Granite, SS appl &Shiplap. Virtually New Construction from New~Roof, Siding, Windows, Doors, Deck, electrical, plumbing & HVAC. Huge Deck overlooks private back yard w/ fire pit & path to lake. Excellent Award Winning Forsyth County Schools (future New East Forsyth High district too!) HURRY! Ask about special financing! This home was completely renovated by Ensign Building Solutions so you know it was built with quality! Home is Like New and comes with a New Home Warranty!
This property is off market, which means it's not currently listed for sale or rent on Zillow. This may be different from what's available on other websites or public sources.

