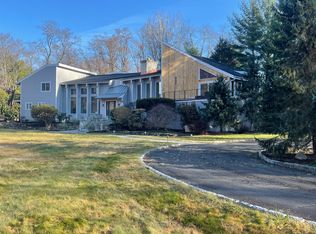Charming retreat in lower Easton nestled on 3+ acres just over the Westport border! This warm & inviting home exudes character and charm with the comforts of modern day amenities such as central AC and generator. Enter through the welcoming screened in porch where you can relax in the morning with your coffee in hand and at night with your favorite drink. Enjoy the sunny great room/art studio and gourmet eat-in-kitchen featuring souring, vaulted ceilings and walls of glass that let light to shine through. Gaze at the stunning views of the changing seasons all year long from both the inside and outside of this home. The primary bedroom suite is on the main level with a glass door that leads to its own, beautiful stone patio overlooking a lush yard. A few stairs up from the first floor you will find two adorable bedrooms and a full bath. The lower level features a rec room/gym area and a spacious wine cellar. Ideal home and area for those who love walking and hiking trails but still so close to all Westport has to offer. Available 8/1 furnished as an annual rental. Also available short-term 3+ months furnished & fully equipped.
House for rent
$8,500/mo
896 Westport Rd, Easton, CT 06612
3beds
3,316sqft
Price may not include required fees and charges.
Singlefamily
Available now
Cats, dogs OK
Central air
In unit laundry
2 Parking spaces parking
Oil, fireplace
What's special
Lush yardCentral acWelcoming screened in porchStunning viewsVaulted ceilingsBeautiful stone patioWalls of glass
- 23 days
- on Zillow |
- -- |
- -- |
Travel times
Start saving for your dream home
Consider a first-time homebuyer savings account designed to grow your down payment with up to a 6% match & 4.15% APY.
Facts & features
Interior
Bedrooms & bathrooms
- Bedrooms: 3
- Bathrooms: 3
- Full bathrooms: 2
- 1/2 bathrooms: 1
Heating
- Oil, Fireplace
Cooling
- Central Air
Appliances
- Included: Dishwasher, Dryer, Microwave, Range, Stove, Washer
- Laundry: In Unit, Mud Room
Features
- Has basement: Yes
- Has fireplace: Yes
Interior area
- Total interior livable area: 3,316 sqft
Property
Parking
- Total spaces: 2
- Parking features: Covered
- Details: Contact manager
Features
- Exterior features: Architecture Style: Colonial, Detached, Exercise Room, Few Trees, Heating system: Hot Water, Heating: Oil, Lot Features: Few Trees, Mud Room, Oven/Range, Subzero, Water Heater, Wine Cellar, Wine Cooler
Details
- Parcel number: EASTM5436BL23
Construction
Type & style
- Home type: SingleFamily
- Architectural style: Colonial
- Property subtype: SingleFamily
Condition
- Year built: 1874
Community & HOA
Location
- Region: Easton
Financial & listing details
- Lease term: 12 Months,Negotiable,Short Term Lease,Month To Month
Price history
| Date | Event | Price |
|---|---|---|
| 6/12/2025 | Listed for rent | $8,500+6.3%$3/sqft |
Source: Smart MLS #24087361 | ||
| 9/13/2024 | Listing removed | $8,000$2/sqft |
Source: Zillow Rentals | ||
| 7/15/2024 | Listed for rent | $8,000$2/sqft |
Source: Zillow Rentals | ||
| 8/22/2022 | Sold | $995,000+10.7%$300/sqft |
Source: | ||
| 7/12/2022 | Contingent | $899,000$271/sqft |
Source: | ||
![[object Object]](https://photos.zillowstatic.com/fp/ef4e099d8c62cb5b9e86063c820172cc-p_i.jpg)
