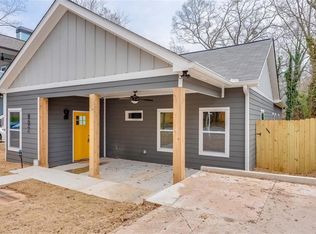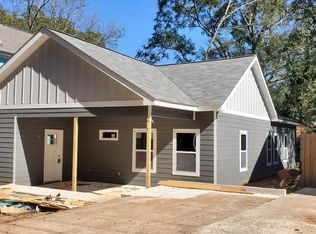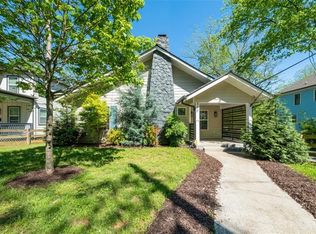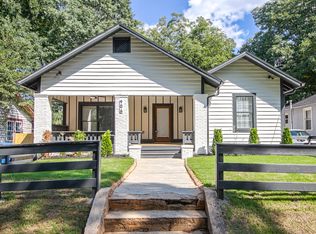Welcome to 896 Westmont Road! This beautiful new construction home sits on a large corner lot in Atlantaa???s West End. The home has loads of curb appeal with professional landscaping and a large covered front porch perfect for the summer weather. When you enter the home you are greeted by a spacious foyer and a bright open layout perfect for entertaining family and friends. The family room features a stunning gas fireplace with a tile surround and custom mantle. The gracious kitchen awaits the home chef with exquisite quartz countertops, custom dark gray cabinets, new stainless steel appliances, a large island with seating, and open dining area. There is a large deck off the kitchen that overlooks the spacious backyard. The large master suite is located on the second level and features a private outdoor covered patio and spa-like master bathroom. The master bathroom is complete with double vanities, beautiful soaking tub, tiled shower, and custom closet with wood shelving. Two spacious secondary bedrooms and a guest bathroom finish off the second level. Dona???t miss out on this opportunity to live in Atlantaa???s HOT West End!
This property is off market, which means it's not currently listed for sale or rent on Zillow. This may be different from what's available on other websites or public sources.



