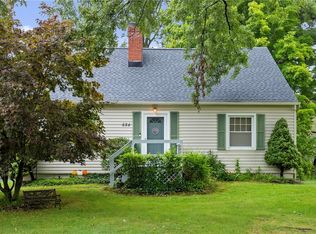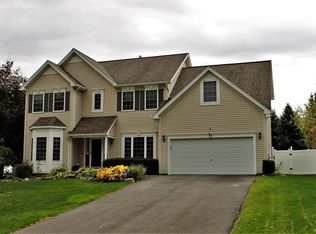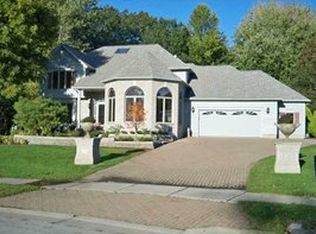Closed
$215,000
896 Weiland Rd, Rochester, NY 14626
4beds
1,855sqft
Single Family Residence
Built in 1950
1 Acres Lot
$267,200 Zestimate®
$116/sqft
$2,467 Estimated rent
Home value
$267,200
$248,000 - $286,000
$2,467/mo
Zestimate® history
Loading...
Owner options
Explore your selling options
What's special
Welcome to 896 Weiland Road! A tastefully updated 4/5 bedroom cape cod style home on a deep 1 acre lot! 3 bedrooms on first floor, including a huge 1st floor master bedroom. Spacious eat in kitchen w/ custom built cabinetry. Fresh paint & newly refinished hardwood floors throughout. Newly install carpet upstairs. High Efficiency furnace w/ Central Air. 2 wood burning fireplaces. Home is set up for a natural gas backup generator.
Zillow last checked: 8 hours ago
Listing updated: September 13, 2023 at 06:19am
Listed by:
Michael D Lee 585-749-2165,
WCI Realty
Bought with:
Michael D Lee, 10401286788
WCI Realty
Source: NYSAMLSs,MLS#: R1479479 Originating MLS: Rochester
Originating MLS: Rochester
Facts & features
Interior
Bedrooms & bathrooms
- Bedrooms: 4
- Bathrooms: 2
- Full bathrooms: 1
- 1/2 bathrooms: 1
- Main level bathrooms: 2
- Main level bedrooms: 3
Heating
- Gas, Forced Air
Cooling
- Central Air
Appliances
- Included: Double Oven, Dishwasher, Gas Cooktop, Gas Water Heater, Refrigerator
- Laundry: In Basement
Features
- Central Vacuum, Eat-in Kitchen, Separate/Formal Living Room, Bedroom on Main Level, Bath in Primary Bedroom, Main Level Primary, Primary Suite
- Flooring: Carpet, Hardwood, Luxury Vinyl, Varies
- Windows: Thermal Windows
- Basement: Full,Sump Pump
- Number of fireplaces: 2
Interior area
- Total structure area: 1,855
- Total interior livable area: 1,855 sqft
Property
Parking
- Total spaces: 2
- Parking features: Attached, Garage, Driveway, Garage Door Opener
- Attached garage spaces: 2
Features
- Patio & porch: Enclosed, Patio, Porch
- Exterior features: Blacktop Driveway, Patio
Lot
- Size: 1 Acres
- Dimensions: 88 x 545
- Features: Residential Lot
Details
- Parcel number: 2628000891100001032000
- Special conditions: Standard
Construction
Type & style
- Home type: SingleFamily
- Architectural style: Cape Cod
- Property subtype: Single Family Residence
Materials
- Vinyl Siding, Copper Plumbing
- Foundation: Block
- Roof: Asphalt,Shingle
Condition
- Resale
- Year built: 1950
Utilities & green energy
- Electric: Circuit Breakers
- Sewer: Connected
- Water: Connected, Public
- Utilities for property: Cable Available, High Speed Internet Available, Sewer Connected, Water Connected
Community & neighborhood
Location
- Region: Rochester
Other
Other facts
- Listing terms: Cash,Conventional,FHA,VA Loan
Price history
| Date | Event | Price |
|---|---|---|
| 9/13/2023 | Sold | $215,000+19.5%$116/sqft |
Source: | ||
| 8/15/2023 | Pending sale | $179,900$97/sqft |
Source: | ||
| 8/13/2023 | Listing removed | -- |
Source: NYSAMLSs #R1490129 Report a problem | ||
| 8/12/2023 | Listed for rent | $2,500$1/sqft |
Source: NYSAMLSs #R1490129 Report a problem | ||
| 7/31/2023 | Listed for sale | $179,900+24.1%$97/sqft |
Source: | ||
Public tax history
| Year | Property taxes | Tax assessment |
|---|---|---|
| 2024 | -- | $143,100 |
| 2023 | -- | $143,100 -1.3% |
| 2022 | -- | $145,000 |
Find assessor info on the county website
Neighborhood: 14626
Nearby schools
GreatSchools rating
- NAHolmes Road Elementary SchoolGrades: K-2Distance: 0.5 mi
- 3/10Olympia High SchoolGrades: 6-12Distance: 1.9 mi
- 5/10Buckman Heights Elementary SchoolGrades: 3-5Distance: 1.7 mi
Schools provided by the listing agent
- District: Greece
Source: NYSAMLSs. This data may not be complete. We recommend contacting the local school district to confirm school assignments for this home.


