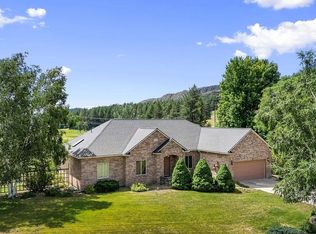Country living at its best Private 8 acres country dream with amazing views of the Colville Valley. Easy access to Highway 395. This country home was finished in 2008, and has a finished 2400 sq ft. Lot - has a underground sprinkler system for the lawn, flower beds, garden and orchard. A treehouse with an amazing slide, next to a lighted sledding run. The fruit trees (apple, pear, cherry, peach), grapes, and fenced garden add to the charm. Forest birds, owls, eagles, turkey and deer are frequent visitors, even black bear and moose make rare appearances. A fun fire pit is perched a top a rock overlook. Shop/Garage- heated 1200sqft with a 20ft overhang with standard and 220V electrical service. Mainfloor- the main floor is handicap accessible with no step entry and 36” doorways. Large kitchen with double oven. Dining room fits long farmhouse table. The great room with its commanding views boasts a 23-ft ceiling. 1/2 bath for guests, coat closet and under stairs storage. Wood burning fireplace with a wood storage door so you don’t have track wood through the house. There is a natural gas furnace for days you don’t want to have a fire. Laundry/mudroom. Central Vac and Security system. Master - large master with walk-in closet and en-suite. The antique claw foot bathtub was restored. Access to the deck. 2nd Floor - the loft overlooks the great room and it currently used as an office. Two modest sized bedrooms with a full bath. A bonus room has been recently painted with new flooring. Basement- This unfinished partial basement contains an open room with a separate utility room for the natural gas furnace, natural gas hot water heater, water softener, pressure tank and electrical & security panels. House is wired with coax cable as well. A half bath is plumbed in. Community - This home is in the Colville school district on a bus route. Colville is 12 minutes away and the north end of Spokane is 60 minutes away
This property is off market, which means it's not currently listed for sale or rent on Zillow. This may be different from what's available on other websites or public sources.

