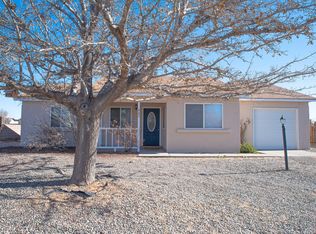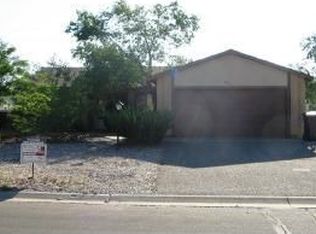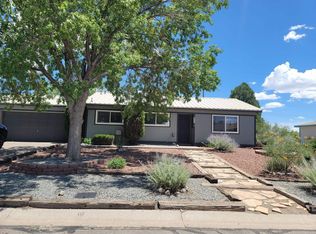Sold
Price Unknown
896 Sunflower Dr SW, Rio Rancho, NM 87124
2beds
982sqft
Single Family Residence
Built in 1985
8,712 Square Feet Lot
$247,000 Zestimate®
$--/sqft
$1,708 Estimated rent
Home value
$247,000
$222,000 - $274,000
$1,708/mo
Zestimate® history
Loading...
Owner options
Explore your selling options
What's special
Outstanding home that was rebuilt after a fire in August 2023. Rebuild done by Bear Restoaration through an insurance claim. Everything is new: freshly painted, plush carpet, tile, cabinets, and light fixtures. Mechanical system, water heater, and evaporative cooler are new. Features a brick wood-burning fireplace, large backyard with side yard access, and eastern views of the Sandias. This charming Rio Rancho casa has a modern color scheme, a big country kitchen, an open floor plan, and a 2-car garage. It offers 2 bedrooms and 1 bathroom.
Zillow last checked: 8 hours ago
Listing updated: November 20, 2024 at 01:21pm
Listed by:
Cassandra D Morrison 505-480-8035,
Coldwell Banker Legacy
Bought with:
Home Hunter Realty Group Team
Berkshire Hathaway Home Svc NM
Source: SWMLS,MLS#: 1068372
Facts & features
Interior
Bedrooms & bathrooms
- Bedrooms: 2
- Bathrooms: 1
- Full bathrooms: 1
Primary bedroom
- Level: Main
- Area: 179.83
- Dimensions: 13.41 x 13.41
Bedroom 2
- Level: Main
- Area: 93.89
- Dimensions: 10.25 x 9.16
Dining room
- Level: Main
- Area: 78.68
- Dimensions: 8.91 x 8.83
Kitchen
- Level: Main
- Area: 177.84
- Dimensions: 14.33 x 12.41
Living room
- Level: Main
- Area: 213.5
- Dimensions: 17.08 x 12.5
Heating
- Central, Forced Air, Natural Gas
Cooling
- Evaporative Cooling
Appliances
- Included: Built-In Gas Oven, Built-In Gas Range, Dishwasher, Disposal
- Laundry: Gas Dryer Hookup, Washer Hookup, Dryer Hookup, ElectricDryer Hookup
Features
- Breakfast Area, Great Room, Living/Dining Room, Main Level Primary, Tub Shower
- Flooring: Laminate
- Windows: Double Pane Windows, Insulated Windows
- Has basement: No
- Number of fireplaces: 1
- Fireplace features: Wood Burning
Interior area
- Total structure area: 982
- Total interior livable area: 982 sqft
Property
Parking
- Total spaces: 2
- Parking features: Attached, Finished Garage, Garage, Garage Door Opener
- Attached garage spaces: 2
Accessibility
- Accessibility features: None
Features
- Levels: One
- Stories: 1
- Patio & porch: Open, Patio
- Exterior features: Private Yard
- Fencing: Wall
Lot
- Size: 8,712 sqft
- Features: Landscaped, Planned Unit Development
Details
- Parcel number: R048387
- Zoning description: R-1
Construction
Type & style
- Home type: SingleFamily
- Property subtype: Single Family Residence
Materials
- Frame
- Roof: Pitched,Shingle
Condition
- Resale
- New construction: No
- Year built: 1985
Details
- Builder name: Amrep
Utilities & green energy
- Sewer: Public Sewer
- Water: Public
- Utilities for property: Electricity Connected, Natural Gas Connected, Sewer Connected, Water Connected
Green energy
- Energy generation: None
Community & neighborhood
Location
- Region: Rio Rancho
- Subdivision: CEDAR HILLS V
Other
Other facts
- Listing terms: Cash,Conventional,FHA,VA Loan
- Road surface type: Asphalt
Price history
| Date | Event | Price |
|---|---|---|
| 9/19/2024 | Sold | -- |
Source: | ||
| 8/23/2024 | Pending sale | $250,000$255/sqft |
Source: | ||
| 8/16/2024 | Listed for sale | $250,000$255/sqft |
Source: | ||
| 8/11/2024 | Pending sale | $250,000$255/sqft |
Source: | ||
| 8/8/2024 | Listed for sale | $250,000$255/sqft |
Source: | ||
Public tax history
| Year | Property taxes | Tax assessment |
|---|---|---|
| 2025 | $2,843 +358.3% | $93,473 +449.8% |
| 2024 | $620 -58.9% | $17,000 -59.2% |
| 2023 | $1,508 +1.9% | $41,695 +3% |
Find assessor info on the county website
Neighborhood: 87124
Nearby schools
GreatSchools rating
- 5/10Puesta Del Sol Elementary SchoolGrades: K-5Distance: 0.5 mi
- 7/10Eagle Ridge Middle SchoolGrades: 6-8Distance: 3.8 mi
- 7/10Rio Rancho High SchoolGrades: 9-12Distance: 4.1 mi
Schools provided by the listing agent
- Elementary: Puesta Del Sol
- High: Rio Rancho
Source: SWMLS. This data may not be complete. We recommend contacting the local school district to confirm school assignments for this home.
Get a cash offer in 3 minutes
Find out how much your home could sell for in as little as 3 minutes with a no-obligation cash offer.
Estimated market value$247,000
Get a cash offer in 3 minutes
Find out how much your home could sell for in as little as 3 minutes with a no-obligation cash offer.
Estimated market value
$247,000


