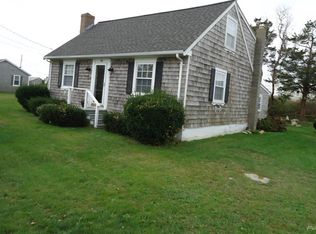Sold for $756,000 on 09/10/25
$756,000
896 Sconticut Neck Rd, Fairhaven, MA 02719
3beds
1,893sqft
Single Family Residence
Built in 1965
0.51 Acres Lot
$763,300 Zestimate®
$399/sqft
$3,129 Estimated rent
Home value
$763,300
$725,000 - $801,000
$3,129/mo
Zestimate® history
Loading...
Owner options
Explore your selling options
What's special
New price and brand NEW MINI SPLITS for A/C this summer! Enjoy serene sunrise & sunsets in this beautiful, year round beach home.This Wilbur Point home has water views from every room, 2 decks, an outdoor shower, & deeded beach rights with one of two rights of way off your 1/2 acre, corner lot. In addition to the outdoor space, is a 2 car garage & beautifully maintained home, offering the perfect blend of coastal charm and modern convenience. Upstairs you’ll find 2 large bedrooms, spectacular views, massive closets, as well as recently updated bathrooms. Downstairs was completely remodeled in 2021 and boasts hardwood floors, a wood burning stove as well as cast iron baseboard, and a beautifully designed bathroom. The first floor bedroom was thoughtfully converted to an open-concept living area with a stylish Murphy bed, maximizing both space and versatility, with low energy costs! Brand NEW Mini splits for AC & 3rd heat source to utilize with solar panels for electric heat option & AC.
Zillow last checked: 8 hours ago
Listing updated: September 11, 2025 at 10:10am
Listed by:
Melisa Gagne 508-264-6905,
RE/MAX Vantage 508-999-4424
Bought with:
Melisa Gagne
RE/MAX Vantage
Source: MLS PIN,MLS#: 73356524
Facts & features
Interior
Bedrooms & bathrooms
- Bedrooms: 3
- Bathrooms: 2
- Full bathrooms: 2
Primary bedroom
- Level: Second
Bedroom 2
- Level: Second
Bedroom 3
- Level: First
Bathroom 1
- Level: First
Bathroom 2
- Level: Second
Dining room
- Level: First
Family room
- Level: First
Kitchen
- Level: First
Living room
- Level: First
Heating
- Baseboard, Oil, Wood Stove, Ductless
Cooling
- Ductless
Appliances
- Laundry: In Basement
Features
- Flooring: Hardwood
- Basement: Full,Interior Entry,Garage Access,Concrete
- Number of fireplaces: 1
Interior area
- Total structure area: 1,893
- Total interior livable area: 1,893 sqft
- Finished area above ground: 1,893
Property
Parking
- Total spaces: 4
- Parking features: Attached, Garage Door Opener, Storage, Workshop in Garage, Garage Faces Side, Oversized, Paved Drive, Off Street, Paved
- Attached garage spaces: 2
- Uncovered spaces: 2
Features
- Patio & porch: Porch, Deck, Deck - Wood
- Exterior features: Porch, Deck, Deck - Wood, Storage, Fenced Yard, Invisible Fence, Outdoor Shower
- Fencing: Fenced/Enclosed,Fenced,Invisible
- Has view: Yes
- View description: Scenic View(s)
- Waterfront features: Beach Access, Ocean, Walk to, 0 to 1/10 Mile To Beach, Beach Ownership(Private, Public, Deeded Rights)
Lot
- Size: 0.51 Acres
- Features: Corner Lot, Level
Details
- Parcel number: M:000043 L:00270 S:,3282989
- Zoning: RR
Construction
Type & style
- Home type: SingleFamily
- Architectural style: Cape
- Property subtype: Single Family Residence
Materials
- Foundation: Concrete Perimeter
Condition
- Year built: 1965
Utilities & green energy
- Electric: Circuit Breakers, 200+ Amp Service
- Sewer: Private Sewer
- Water: Public
Community & neighborhood
Community
- Community features: Public Transportation, Shopping, Tennis Court(s), Park, Walk/Jog Trails, Bike Path, Conservation Area, Highway Access, House of Worship, Marina, Private School, Public School
Location
- Region: Fairhaven
Other
Other facts
- Road surface type: Paved
Price history
| Date | Event | Price |
|---|---|---|
| 9/10/2025 | Sold | $756,000-4.3%$399/sqft |
Source: MLS PIN #73356524 Report a problem | ||
| 6/28/2025 | Contingent | $789,900$417/sqft |
Source: MLS PIN #73356524 Report a problem | ||
| 6/16/2025 | Price change | $789,900-1.1%$417/sqft |
Source: MLS PIN #73356524 Report a problem | ||
| 5/3/2025 | Price change | $799,000-2.4%$422/sqft |
Source: MLS PIN #73356524 Report a problem | ||
| 4/8/2025 | Listed for sale | $819,000+68.9%$433/sqft |
Source: MLS PIN #73356524 Report a problem | ||
Public tax history
| Year | Property taxes | Tax assessment |
|---|---|---|
| 2025 | $5,517 +1.6% | $591,900 +0.6% |
| 2024 | $5,431 +14.1% | $588,400 +23% |
| 2023 | $4,759 +4.5% | $478,300 +7.4% |
Find assessor info on the county website
Neighborhood: 02719
Nearby schools
GreatSchools rating
- 7/10Leroy WoodGrades: PK-5Distance: 3.8 mi
- 5/10Hastings Middle SchoolGrades: 6-8Distance: 4.8 mi
- 5/10Fairhaven High SchoolGrades: 9-12Distance: 4.8 mi

Get pre-qualified for a loan
At Zillow Home Loans, we can pre-qualify you in as little as 5 minutes with no impact to your credit score.An equal housing lender. NMLS #10287.
