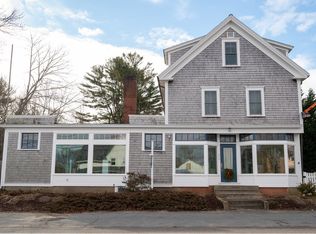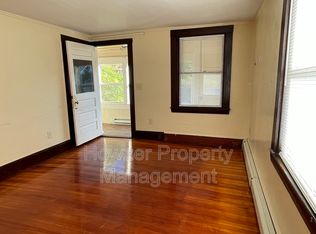Sold for $680,000 on 08/25/23
$680,000
896 Sandwich Road, Sagamore, MA 02561
5beds
3,090sqft
Single Family Residence
Built in 1908
1.17 Acres Lot
$787,600 Zestimate®
$220/sqft
$4,025 Estimated rent
Home value
$787,600
$717,000 - $874,000
$4,025/mo
Zestimate® history
Loading...
Owner options
Explore your selling options
What's special
This property is so special. Over the past 20 years the house has been lovingly cared for. It is in beautiful condition. House and detached oversized 2 car garage sits on a 1.17 acre lot. The first floor has a large gallery space - this once was 'The Old Gurney Store'...a mom and pop grocery store. The family lived in the rest of the space which is a 5 bedroom, 2.5 bath home. Also on the 1st floor is the kitchen, dining room, living room, sun room, half bath. The second floor offers 3 bedrooms, 2 baths and a home office or studio. The third floor has 2 more bedrooms. There is a lot of storage in the house. Polished wood floors, double kitchen cast iron sink, built in cabinets and shelves, beamed ceilings - these are just some of the special features. We can't wait to see the ways you might dream of using this property. Town of Bourne assessors description is 'Resid-Commercial'. Some of the more recent updates include boiler and oil tank (2016), kitchen floor, exterior paint, several windows, bulkhead, front of building rebuilt (2021). The owners took great care in protecting this home during their ownership.
Zillow last checked: 8 hours ago
Listing updated: September 19, 2024 at 08:16pm
Listed by:
Colleen C Kilfoil 774-283-0546,
A Cape House.com
Bought with:
Member Non
cci.unknownoffice
Source: CCIMLS,MLS#: 22300132
Facts & features
Interior
Bedrooms & bathrooms
- Bedrooms: 5
- Bathrooms: 3
- Full bathrooms: 2
- 1/2 bathrooms: 1
- Main level bathrooms: 1
Primary bedroom
- Description: Flooring: Wood
- Features: Closet
- Level: Second
- Area: 132
- Dimensions: 12 x 11
Bedroom 2
- Description: Flooring: Wood
- Features: Bedroom 2, Closet
- Level: Second
- Area: 140
- Dimensions: 14 x 10
Bedroom 3
- Description: Flooring: Wood
- Features: Bedroom 3, Closet
- Level: Second
- Area: 120
- Dimensions: 10 x 12
Bedroom 4
- Description: Flooring: Wood
- Features: Bedroom 4, Built-in Features, Closet
- Level: Third
- Area: 322
- Dimensions: 23 x 14
Dining room
- Description: Flooring: Wood
- Features: Built-in Features, Dining Room, Closet
- Level: First
- Area: 156
- Dimensions: 13 x 12
Kitchen
- Description: Flooring: Laminate,Stove(s): Electric
- Features: Kitchen, Built-in Features, Private Half Bath
- Level: First
- Area: 187
- Dimensions: 17 x 11
Living room
- Description: Fireplace(s): Wood Burning,Flooring: Wood
- Features: Built-in Features, Living Room, Beamed Ceilings
- Level: First
- Area: 324
- Dimensions: 27 x 12
Heating
- Hot Water
Cooling
- None
Appliances
- Included: Dishwasher, Washer, Refrigerator, Electric Water Heater
- Laundry: In Basement
Features
- HU Cable TV, Linen Closet
- Flooring: Wood, Laminate
- Basement: Bulkhead Access,Interior Entry,Full
- Number of fireplaces: 1
- Fireplace features: Wood Burning
Interior area
- Total structure area: 3,090
- Total interior livable area: 3,090 sqft
Property
Parking
- Total spaces: 6
- Parking features: Garage, Open
- Garage spaces: 2
- Has uncovered spaces: Yes
Features
- Stories: 2
- Exterior features: Private Yard
Lot
- Size: 1.17 Acres
- Features: Bike Path, School, Medical Facility, Major Highway, Shopping, Marina, Conservation Area, Cleared
Details
- Foundation area: 1410
- Parcel number: 12.3230
- Zoning: 1
- Special conditions: None
Construction
Type & style
- Home type: SingleFamily
- Property subtype: Single Family Residence
Materials
- Shingle Siding
- Foundation: Concrete Perimeter, Stone, Other
- Roof: Asphalt, Other
Condition
- Updated/Remodeled, Actual
- New construction: No
- Year built: 1908
- Major remodel year: 2021
Utilities & green energy
- Sewer: Private Sewer
Community & neighborhood
Location
- Region: Buzzards Bay
Other
Other facts
- Listing terms: Conventional
- Road surface type: Paved
Price history
| Date | Event | Price |
|---|---|---|
| 8/25/2023 | Sold | $680,000-6.2%$220/sqft |
Source: | ||
| 7/1/2023 | Pending sale | $725,000$235/sqft |
Source: | ||
| 6/27/2023 | Price change | $725,000-3.3%$235/sqft |
Source: | ||
| 4/17/2023 | Price change | $750,000-6.1%$243/sqft |
Source: | ||
| 2/3/2023 | Price change | $799,000-2.3%$259/sqft |
Source: | ||
Public tax history
Tax history is unavailable.
Neighborhood: 02532
Nearby schools
GreatSchools rating
- NABournedale Elementary SchoolGrades: PK-2Distance: 2.3 mi
- 5/10Bourne Middle SchoolGrades: 6-8Distance: 3.7 mi
- 4/10Bourne High SchoolGrades: 9-12Distance: 3.7 mi
Schools provided by the listing agent
- District: Bourne
Source: CCIMLS. This data may not be complete. We recommend contacting the local school district to confirm school assignments for this home.

Get pre-qualified for a loan
At Zillow Home Loans, we can pre-qualify you in as little as 5 minutes with no impact to your credit score.An equal housing lender. NMLS #10287.
Sell for more on Zillow
Get a free Zillow Showcase℠ listing and you could sell for .
$787,600
2% more+ $15,752
With Zillow Showcase(estimated)
$803,352
