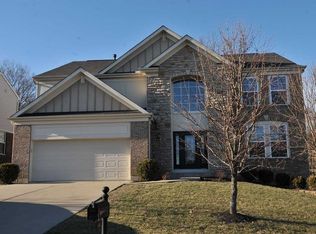Sold for $485,000
$485,000
896 Sandstone Rdg, Cold Spring, KY 41076
4beds
--sqft
Single Family Residence, Residential
Built in 2010
-- sqft lot
$-- Zestimate®
$--/sqft
$2,702 Estimated rent
Home value
Not available
Estimated sales range
Not available
$2,702/mo
Zestimate® history
Loading...
Owner options
Explore your selling options
What's special
Fantastic opportunity to own this Fischer Homes Harvard floorplan in desirable Granite Spring! This 4 bedroom, 3 full/1 half bathroom home has been impeccably maintained and is ready for a new owner. The open floorplan boasts a lovely updated kitchen with staggered height cabinetry, granite countertops, and tile backsplash. Primary bedroom features ensuite bath with standup shower, soaking tub, double vanity with Quartz countertops, and walk in closet. The lower level has been professionally finished with large family room space boasting an ample amount of natural light and an exercise room. Two car garage. Mature landscaping. Backyard features concrete patio and wooded backdrop. Schedule your private showing today!
Zillow last checked: 8 hours ago
Listing updated: March 05, 2025 at 10:16pm
Listed by:
Deron Schell 859-640-5149,
Huff Realty - Florence
Bought with:
Nicholas Groh, 221796
Horan Rosenhagen Real Estate
Source: NKMLS,MLS#: 625430
Facts & features
Interior
Bedrooms & bathrooms
- Bedrooms: 4
- Bathrooms: 4
- Full bathrooms: 3
- 1/2 bathrooms: 1
Primary bedroom
- Features: Carpet Flooring, Walk-In Closet(s), Bath Adjoins, Ceiling Fan(s)
- Level: Second
- Area: 260
- Dimensions: 13 x 20
Bedroom 2
- Features: Ceiling Fan(s)
- Level: Second
- Area: 156
- Dimensions: 12 x 13
Bedroom 3
- Features: Walk-In Closet(s), Ceiling Fan(s)
- Level: Second
- Area: 144
- Dimensions: 12 x 12
Bedroom 4
- Features: Walk-In Closet(s), Ceiling Fan(s)
- Level: Second
- Area: 143
- Dimensions: 11 x 13
Other
- Features: French Doors
- Level: First
- Area: 130
- Dimensions: 10 x 13
Dining room
- Features: Chandelier
- Level: First
- Area: 143
- Dimensions: 11 x 13
Family room
- Features: Carpet Flooring, Recessed Lighting
- Level: Lower
- Area: 868
- Dimensions: 28 x 31
Gym
- Features: Tile Flooring
- Level: Lower
- Area: 72
- Dimensions: 8 x 9
Kitchen
- Features: Walk-Out Access, Eat-in Kitchen, Pantry, Wood Cabinets, Solid Surface Counters, Hardwood Floors
- Level: First
- Area: 130
- Dimensions: 10 x 13
Living room
- Features: Fireplace(s), Carpet Flooring, Ceiling Fan(s)
- Level: First
- Area: 238
- Dimensions: 14 x 17
Heating
- Forced Air
Cooling
- Central Air
Appliances
- Included: Electric Range, Dishwasher, Microwave, Refrigerator
- Laundry: Electric Dryer Hookup, Laundry Room, Main Level, Washer Hookup
Features
- Walk-In Closet(s), Stone Counters, Soaking Tub, Smart Thermostat, Pantry, Open Floorplan, Granite Counters, Entrance Foyer, Double Vanity, Ceiling Fan(s), High Ceilings, Recessed Lighting
- Doors: Multi Panel Doors
- Windows: Vinyl Frames
- Number of fireplaces: 1
- Fireplace features: Gas
Property
Parking
- Total spaces: 2
- Parking features: Driveway, Garage Door Opener, Garage Faces Front, Off Street, On Street
- Garage spaces: 2
- Has uncovered spaces: Yes
Features
- Levels: Two
- Stories: 2
- Patio & porch: Patio, Porch
Lot
- Features: Wooded
Details
- Parcel number: 9999917559.70
Construction
Type & style
- Home type: SingleFamily
- Architectural style: Traditional
- Property subtype: Single Family Residence, Residential
Materials
- Brick, Cedar, Stone, Vinyl Siding
- Foundation: Poured Concrete
- Roof: Shingle
Condition
- Existing Structure
- New construction: No
- Year built: 2010
Utilities & green energy
- Sewer: Public Sewer
- Water: Public
- Utilities for property: Cable Available, Natural Gas Available, Sewer Available, Water Available
Community & neighborhood
Location
- Region: Cold Spring
HOA & financial
HOA
- Has HOA: Yes
- HOA fee: $82 annually
- Services included: Association Fees
Other
Other facts
- Road surface type: Paved
Price history
| Date | Event | Price |
|---|---|---|
| 2/3/2025 | Sold | $485,000 |
Source: | ||
| 12/27/2024 | Pending sale | $485,000 |
Source: | ||
| 12/17/2024 | Price change | $485,000-2% |
Source: | ||
| 12/6/2024 | Price change | $495,000-0.8% |
Source: | ||
| 10/26/2024 | Price change | $499,000-3.1% |
Source: | ||
Public tax history
| Year | Property taxes | Tax assessment |
|---|---|---|
| 2023 | $3,848 +24.6% | $367,000 +27.6% |
| 2022 | $3,089 +0% | $287,579 |
| 2021 | $3,088 +1.6% | $287,579 |
Find assessor info on the county website
Neighborhood: 41076
Nearby schools
GreatSchools rating
- 8/10Donald E. Cline Elementary SchoolGrades: PK-5Distance: 0.7 mi
- 5/10Campbell County Middle SchoolGrades: 6-8Distance: 4.5 mi
- 9/10Campbell County High SchoolGrades: 9-12Distance: 7.5 mi
Schools provided by the listing agent
- Elementary: Donald E.Cline Elem
- Middle: Campbell County Middle School
- High: Campbell County High
Source: NKMLS. This data may not be complete. We recommend contacting the local school district to confirm school assignments for this home.
Get pre-qualified for a loan
At Zillow Home Loans, we can pre-qualify you in as little as 5 minutes with no impact to your credit score.An equal housing lender. NMLS #10287.
