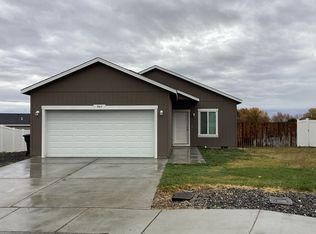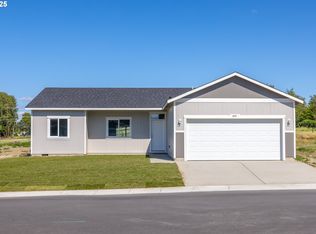Sold
$325,000
896 SE 9th Dr, Hermiston, OR 97838
3beds
1,200sqft
Residential, Single Family Residence
Built in 2024
7,840.8 Square Feet Lot
$327,300 Zestimate®
$271/sqft
$-- Estimated rent
Home value
$327,300
$291,000 - $367,000
Not available
Zestimate® history
Loading...
Owner options
Explore your selling options
What's special
Cute, new and ready for you! This 3 bedroom, 2 bath split bedroom open concept home is BRAND NEW. This home features wood looking vinyl flooring throughout with carpet in the bedrooms, a primary bedroom with an on-suite with a full length room closet, and a convenient laundry area between the home and the attached and finished two car garage. Plus outside, the home comes from with front yard landscaping, a covered front porch and a covered back patio! Schedule your showing today!
Zillow last checked: 8 hours ago
Listing updated: April 02, 2025 at 07:10am
Listed by:
Maggie Rodriguez mrodriguezhomes@gmail.com,
Real Broker
Bought with:
Yesenia Leon-Tejeda, 201244269
Christianson Realty Group
Source: RMLS (OR),MLS#: 24313721
Facts & features
Interior
Bedrooms & bathrooms
- Bedrooms: 3
- Bathrooms: 2
- Full bathrooms: 2
- Main level bathrooms: 2
Primary bedroom
- Level: Main
Bedroom 2
- Level: Main
Bedroom 3
- Level: Main
Dining room
- Level: Main
Kitchen
- Level: Main
Living room
- Level: Main
Heating
- Forced Air, Heat Pump
Cooling
- Central Air, Heat Pump
Appliances
- Included: Dishwasher, Disposal, Free-Standing Range, Microwave, Gas Water Heater, Tank Water Heater
- Laundry: Laundry Room
Features
- Flooring: Vinyl, Wall to Wall Carpet
- Windows: Double Pane Windows, Vinyl Frames
- Basement: Crawl Space
Interior area
- Total structure area: 1,200
- Total interior livable area: 1,200 sqft
Property
Parking
- Total spaces: 2
- Parking features: Driveway, On Street, Garage Door Opener, Attached
- Attached garage spaces: 2
- Has uncovered spaces: Yes
Accessibility
- Accessibility features: One Level, Accessibility
Features
- Levels: One
- Stories: 1
- Patio & porch: Covered Patio, Porch
Lot
- Size: 7,840 sqft
- Features: Cul-De-Sac, SqFt 7000 to 9999
Details
- Parcel number: New Construction
- Zoning: R-1
Construction
Type & style
- Home type: SingleFamily
- Architectural style: Ranch
- Property subtype: Residential, Single Family Residence
Materials
- T111 Siding
- Foundation: Concrete Perimeter
- Roof: Composition
Condition
- New Construction
- New construction: Yes
- Year built: 2024
Details
- Warranty included: Yes
Utilities & green energy
- Gas: Gas
- Sewer: Public Sewer
- Water: Public
Community & neighborhood
Location
- Region: Hermiston
- Subdivision: Highland Meadows Phase Ii
Other
Other facts
- Listing terms: Cash,Conventional,FHA,USDA Loan,VA Loan
- Road surface type: Paved
Price history
| Date | Event | Price |
|---|---|---|
| 3/31/2025 | Sold | $325,000+1.6%$271/sqft |
Source: | ||
| 2/18/2025 | Pending sale | $319,770$266/sqft |
Source: | ||
| 11/5/2024 | Listed for sale | $319,770$266/sqft |
Source: | ||
Public tax history
Tax history is unavailable.
Neighborhood: 97838
Nearby schools
GreatSchools rating
- 6/10Highland Hills Elementary SchoolGrades: K-5Distance: 0.2 mi
- 5/10Sandstone Middle SchoolGrades: 6-8Distance: 0.7 mi
- 7/10Hermiston High SchoolGrades: 9-12Distance: 1.1 mi
Schools provided by the listing agent
- Elementary: Highland Hills
- Middle: Sandstone
- High: Hermiston
Source: RMLS (OR). This data may not be complete. We recommend contacting the local school district to confirm school assignments for this home.

Get pre-qualified for a loan
At Zillow Home Loans, we can pre-qualify you in as little as 5 minutes with no impact to your credit score.An equal housing lender. NMLS #10287.

