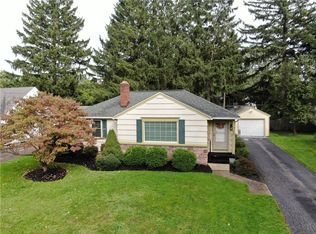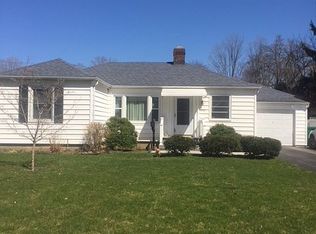TURNKEY & MOVE RIGHT IN! Picture Perfect Cape in the heart of it all* Convenient to Hospitals, schools & Shopping* Totally renovated with New flooring in the Living room* Kitchen, and* Bathroom,* New carpet in bedrooms, and finished second floor, ( large enough for multiple bedrooms, or great huge primary bedroom just drywalled and carpeted) * Brand New Kitchen with quartz counters opens to Dining room. *All New lighting,* New pottery barn colors cover every wall* New dishwasher too!*All appliances included.* 50 year roof ( 8 yrs old,) *New Power line drop with outside meter, * Basement was waterproofed,* Furnace is 8 yrs old with a new heat exchanger. *Seller has never used the fireplace and will transfer as is. Seller will only provide permits that are currently on file with the Town of Brighton* Delayed negotiations Tuesday Nov 1, at noon. Offers to me by 10 AM.**
This property is off market, which means it's not currently listed for sale or rent on Zillow. This may be different from what's available on other websites or public sources.

