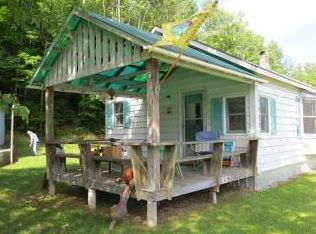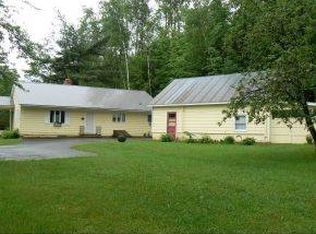Closed
Listed by:
Whitney Poginy,
Century 21 Farm & Forest 802-334-1200
Bought with: Tim Scott Real Estate
$350,000
896 South Barton Road, Barton, VT 05822
3beds
1,400sqft
Single Family Residence
Built in 1979
0.42 Acres Lot
$412,700 Zestimate®
$250/sqft
$1,953 Estimated rent
Home value
$412,700
$380,000 - $450,000
$1,953/mo
Zestimate® history
Loading...
Owner options
Explore your selling options
What's special
Come take a look at this year-round lakeside getaway on Crystal Lake in Barton, VT! Built in 1979, this multi-level home offers 1,400 square feet of finished living space inside, and the .42-acre lot includes 100 feet of frontage on glistening Crystal Lake. With an open plan kitchen, dining and living room, the main level is perfectly designed for gatherings, which will undoubtedly overflow to the 4-season sunroom and onto the wrap-around deck, where you’ll enjoy unobstructed views of the lake. On the center level you’ll find a bedroom/office and the full bath with laundry. Two bedrooms and a clean and spacious concrete crawl space make up the lower level. For convenience and ease of use, this home is also equipped with a central vac. These systems offer powerful suction, longevity and durability, versatility and reach, and improved indoor air quality. A rare find these days! An attractive, recently updated, stone retaining wall was added along the back of the property, and other more modern features include security/alarm system, smoke protection, heat pump, and wi-fi controlled thermostats. There’s an 8x12’ shed for storage, a lawn mower, and dock included, for easy access to swim and fish, or to launch your boat. Make sure to check out the 3D tour for the full experience! The home is being sold furnished.
Zillow last checked: 8 hours ago
Listing updated: August 23, 2023 at 11:34am
Listed by:
Whitney Poginy,
Century 21 Farm & Forest 802-334-1200
Bought with:
Katy Rossell
Tim Scott Real Estate
Source: PrimeMLS,MLS#: 4952103
Facts & features
Interior
Bedrooms & bathrooms
- Bedrooms: 3
- Bathrooms: 1
- Full bathrooms: 1
Heating
- Wood, Electric, Heat Pump, Wood Furnace
Cooling
- Mini Split
Appliances
- Included: Dryer, Range Hood, Microwave, Washer, Electric Stove, Electric Water Heater
Features
- Dining Area, Kitchen/Dining, Kitchen/Living, Natural Light, Natural Woodwork, Indoor Storage, Programmable Thermostat, Smart Thermostat
- Flooring: Combination
- Basement: Concrete,Crawl Space,Interior Entry
- Fireplace features: Wood Stove Insert
- Furnished: Yes
Interior area
- Total structure area: 1,400
- Total interior livable area: 1,400 sqft
- Finished area above ground: 1,400
- Finished area below ground: 0
Property
Parking
- Parking features: Gravel, Driveway, On Site
- Has uncovered spaces: Yes
Features
- Levels: Two
- Stories: 2
- Patio & porch: Heated Porch
- Exterior features: Dock, Deck, Private Dock, Shed, Storage
- Has view: Yes
- View description: Water, Lake
- Has water view: Yes
- Water view: Water,Lake
- Waterfront features: Beach Access, Lake Access, Lake Front, Lakes, Waterfront
- Body of water: Crystal Lake
- Frontage length: Water frontage: 100,Road frontage: 100
Lot
- Size: 0.42 Acres
- Features: Country Setting, Slight, Sloped, Views
Details
- Additional structures: Outbuilding
- Zoning description: town
Construction
Type & style
- Home type: SingleFamily
- Architectural style: Cottage/Camp
- Property subtype: Single Family Residence
Materials
- Wood Frame, Vinyl Siding
- Foundation: Concrete
- Roof: Asphalt Shingle
Condition
- New construction: No
- Year built: 1979
Utilities & green energy
- Electric: Circuit Breakers
- Sewer: Septic Tank
Community & neighborhood
Security
- Security features: Security, Carbon Monoxide Detector(s), Security System, Smoke Detector(s)
Location
- Region: Barton
Other
Other facts
- Road surface type: Paved
Price history
| Date | Event | Price |
|---|---|---|
| 8/23/2023 | Sold | $350,000-10.3%$250/sqft |
Source: | ||
| 6/30/2023 | Price change | $390,000-8.2%$279/sqft |
Source: | ||
| 5/10/2023 | Listed for sale | $425,000$304/sqft |
Source: | ||
Public tax history
Tax history is unavailable.
Neighborhood: 05822
Nearby schools
GreatSchools rating
- 3/10Barton Graded SchoolGrades: PK-8Distance: 1.9 mi
- 4/10Lake Region Uhsd #24Grades: 9-12Distance: 5 mi
Schools provided by the listing agent
- Elementary: Barton Academy & Graded School
- Middle: Barton Academy & Graded School
- High: Lake Region Union High Sch
- District: Lake Region UHSD 24
Source: PrimeMLS. This data may not be complete. We recommend contacting the local school district to confirm school assignments for this home.

Get pre-qualified for a loan
At Zillow Home Loans, we can pre-qualify you in as little as 5 minutes with no impact to your credit score.An equal housing lender. NMLS #10287.

