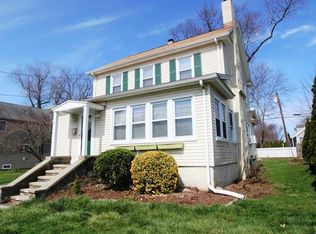Great Opportunity To Own New Construction And Live Near The Beach And Marina. Convenient To Town And Train. Constructionhas Begun! Call Hope Or Mike For More Details.
This property is off market, which means it's not currently listed for sale or rent on Zillow. This may be different from what's available on other websites or public sources.

