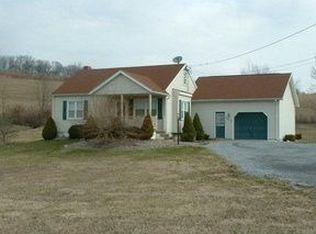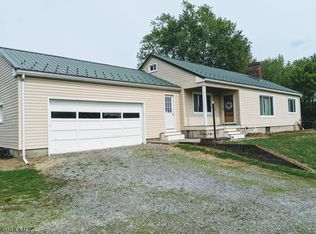Sold for $339,995
$339,995
896 Riggles Gap Rd, Altoona, PA 16601
3beds
3,248sqft
Single Family Residence
Built in 1957
1 Acres Lot
$357,500 Zestimate®
$105/sqft
$1,942 Estimated rent
Home value
$357,500
$286,000 - $447,000
$1,942/mo
Zestimate® history
Loading...
Owner options
Explore your selling options
What's special
Looking for a ranch home in Bellwood School District? This well-maintained home is situated on a level acre lot. As you enter the home you have a spacious living room, dining room and large kitchen with new appliances. From the living room, go through the doors to find the full bath, two bedrooms and the master bedroom with a half bath. The large basement is great for entertaining with the wet bar and a pool table. Two additional bonus rooms, great for storage
and the laundry area offers a lot of additional space. Enjoy you mornings or evenings on the front porch, side covered patio or just relaxing in the hot tub on the back patio. The partially fenced
yard is great for small children or pets but the property goes well beyond the fenced area. With the new solar panels you will have minimal electric bills, new roof, new central air and large 2 car detached garage and 2 car attached garage along with the paved driveway allows plenty of parking. Approximately 5 miles to I-99.
Zillow last checked: 8 hours ago
Listing updated: November 27, 2024 at 07:46am
Listed by:
Jodi Johnson 814-934-9277,
Re/max Results Realty Group
Bought with:
Adam Conrad Team
Perry Wellington Realty, LLC
Source: AHAR,MLS#: 75667
Facts & features
Interior
Bedrooms & bathrooms
- Bedrooms: 3
- Bathrooms: 2
- Full bathrooms: 1
- 1/2 bathrooms: 1
Bedroom 1
- Description: 1/2 Bath
- Level: Main
Bedroom 2
- Level: Main
Bedroom 3
- Level: Main
Bathroom 1
- Description: Full Bath
- Level: Main
Bonus room
- Level: Lower
Bonus room
- Level: Lower
Dining room
- Level: Main
Family room
- Level: Lower
Kitchen
- Level: Main
Laundry
- Level: Lower
Living room
- Level: Main
Heating
- Oil, Baseboard, Heat Pump, Hot Water
Cooling
- Central Air
Appliances
- Included: Range, Dryer, Oven, Refrigerator, Washer
Features
- Ceiling Fan(s), Eat-in Kitchen
- Flooring: Tile, Carpet
- Windows: Insulated Windows
- Basement: Finished
- Has fireplace: Yes
- Fireplace features: None
Interior area
- Total structure area: 3,248
- Total interior livable area: 3,248 sqft
- Finished area above ground: 1,528
- Finished area below ground: 1,720
Property
Parking
- Total spaces: 4
- Parking features: Asphalt
- Garage spaces: 4
Features
- Levels: One
- Patio & porch: Covered, Patio, Porch
- Exterior features: Awning(s)
- Pool features: None
- Fencing: Chain Link
Lot
- Size: 1 Acres
- Features: Cleared, Level
Details
- Additional structures: Garage(s), Shed(s)
- Parcel number: 319. 651
- Zoning: Residential
- Special conditions: Standard
- Other equipment: Dehumidifier
Construction
Type & style
- Home type: SingleFamily
- Architectural style: Ranch
- Property subtype: Single Family Residence
Materials
- Wood Siding
- Foundation: Block
- Roof: Shingle
Condition
- Year built: 1957
Utilities & green energy
- Sewer: Septic Tank
- Water: Well
- Utilities for property: Cable Connected, Electricity Connected, Sewer Connected
Community & neighborhood
Location
- Region: Altoona
- Subdivision: Riggles Gap
Other
Other facts
- Listing terms: Cash,Conventional,FHA,Rural Housing,VA Loan
Price history
| Date | Event | Price |
|---|---|---|
| 11/27/2024 | Sold | $339,995-2.9%$105/sqft |
Source: | ||
| 9/11/2024 | Listed for sale | $350,000+75%$108/sqft |
Source: | ||
| 10/1/2015 | Sold | $200,000-4.3%$62/sqft |
Source: Public Record Report a problem | ||
| 8/1/2015 | Price change | $209,000-0.5%$64/sqft |
Source: RE/MAX Results Realty Group #42314 Report a problem | ||
| 7/8/2015 | Price change | $210,000-4.5%$65/sqft |
Source: RE/MAX Results Realty Group #42314 Report a problem | ||
Public tax history
| Year | Property taxes | Tax assessment |
|---|---|---|
| 2025 | $3,520 +8.7% | $204,400 |
| 2024 | $3,239 +6.6% | $204,400 |
| 2023 | $3,038 +9.5% | $204,400 +4% |
Find assessor info on the county website
Neighborhood: 16601
Nearby schools
GreatSchools rating
- 5/10Bellwood Antis Middle SchoolGrades: 5-8Distance: 2.4 mi
- 6/10Bellwood-Antis High SchoolGrades: 9-12Distance: 2.4 mi
- 5/10Lewis M Myers El SchoolGrades: K-4Distance: 2.5 mi
Get pre-qualified for a loan
At Zillow Home Loans, we can pre-qualify you in as little as 5 minutes with no impact to your credit score.An equal housing lender. NMLS #10287.

