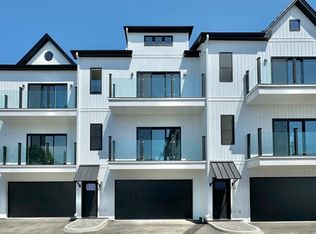Sold for $1,535,000
$1,535,000
896 Prospect Street, Hamden, CT 06517
4beds
4,372sqft
Single Family Residence
Built in 1925
0.95 Acres Lot
$1,674,900 Zestimate®
$351/sqft
$4,152 Estimated rent
Home value
$1,674,900
Estimated sales range
Not available
$4,152/mo
Zestimate® history
Loading...
Owner options
Explore your selling options
What's special
Complete transformation of a grand brick Georgian Colonial located in the Prospect Hill neighborhood. This house has been gut-renovated with gleaming natural-color hardwood floors, open concept Kitchen state-of-the-art / Dining Room w/Fireplace, spacious Living Room w/French Doors and Fireplace. Private sun-room just off the Living Room. Cozy breakfast nook just off the kitchen. Mudroom with built-in desk is located next to the 2-car oversized attached garage. Curved staircase leads to the 2nd floor with oversized Primary Bedroom has a sitting room, spa-like Primary Bath (large, walk-in shower, double sink vanity and comfortable soaking tub, and radiant heated floors); 2 front-facing bedrooms share a large bathroom with walk-in shower. Another bedroom has a spacious en-suite full bathroom. Big, Cathedral ceilinged Office / Family Room w/half bathroom is located in the back of the house, could also serve as potential in-law. More than generous laundry room is located on this floor as well. The 3rd floor has a very spacious Play Room. Full basement. All Thermalpane replacement windows (except the decorative in the Sun Rom). Park-like, almost 1 acre property.
Zillow last checked: 8 hours ago
Listing updated: July 02, 2024 at 08:09am
Listed by:
Wojtek Borowski 203-606-9898,
Pearce Real Estate 203-776-1899,
Wojtek Borowski 203-606-9898,
Pearce Real Estate
Bought with:
John Cuozzo, REB.0152492
Press/Cuozzo Realtors
Source: Smart MLS,MLS#: 170625098
Facts & features
Interior
Bedrooms & bathrooms
- Bedrooms: 4
- Bathrooms: 4
- Full bathrooms: 3
- 1/2 bathrooms: 1
Primary bedroom
- Features: Vaulted Ceiling(s), Quartz Counters, Double-Sink, Full Bath, Walk-In Closet(s)
- Level: Upper
- Area: 420 Square Feet
- Dimensions: 15 x 28
Bedroom
- Features: Fireplace, Jack & Jill Bath
- Level: Upper
- Area: 156 Square Feet
- Dimensions: 12 x 13
Bedroom
- Features: Jack & Jill Bath
- Level: Upper
- Area: 255 Square Feet
- Dimensions: 15 x 17
Bedroom
- Level: Upper
- Area: 195 Square Feet
- Dimensions: 13 x 15
Dining room
- Features: Fireplace, Hardwood Floor
- Level: Main
- Area: 255 Square Feet
- Dimensions: 15 x 17
Great room
- Level: Upper
- Area: 560 Square Feet
- Dimensions: 20 x 28
Kitchen
- Features: Remodeled, Breakfast Nook, Built-in Features, Quartz Counters, Kitchen Island, Pantry
- Level: Main
- Area: 240 Square Feet
- Dimensions: 15 x 16
Living room
- Features: Fireplace, French Doors, Hardwood Floor
- Level: Main
- Area: 450 Square Feet
- Dimensions: 15 x 30
Loft
- Level: Third,Upper
- Area: 760 Square Feet
- Dimensions: 20 x 38
Sun room
- Features: Palladian Window(s), French Doors
- Level: Main
- Area: 204 Square Feet
- Dimensions: 12 x 17
Heating
- Forced Air, Natural Gas
Cooling
- Central Air
Appliances
- Included: Gas Range, Microwave, Refrigerator, Dishwasher, Washer, Dryer, Gas Water Heater
- Laundry: Upper Level
Features
- Entrance Foyer, Smart Thermostat
- Doors: French Doors
- Windows: Thermopane Windows
- Basement: Full,Unfinished
- Attic: Walk-up,Finished
- Number of fireplaces: 2
Interior area
- Total structure area: 4,372
- Total interior livable area: 4,372 sqft
- Finished area above ground: 4,372
Property
Parking
- Total spaces: 2
- Parking features: Attached, Paved, Private, Asphalt
- Attached garage spaces: 2
- Has uncovered spaces: Yes
Features
- Patio & porch: Patio, Enclosed
- Exterior features: Garden, Rain Gutters, Lighting, Sidewalk, Stone Wall
Lot
- Size: 0.95 Acres
- Features: Level
Details
- Parcel number: 1129775
- Zoning: R3
Construction
Type & style
- Home type: SingleFamily
- Architectural style: Colonial
- Property subtype: Single Family Residence
Materials
- Brick
- Foundation: Masonry
- Roof: Slate
Condition
- New construction: No
- Year built: 1925
Utilities & green energy
- Sewer: Public Sewer
- Water: Public
Green energy
- Energy efficient items: Thermostat, Windows
Community & neighborhood
Community
- Community features: Golf, Paddle Tennis, Park, Playground, Private School(s), Near Public Transport, Shopping/Mall, Tennis Court(s)
Location
- Region: Hamden
Price history
| Date | Event | Price |
|---|---|---|
| 10/25/2024 | Listing removed | $6,000$1/sqft |
Source: Smart MLS #24035948 Report a problem | ||
| 9/24/2024 | Price change | $6,000-11.8%$1/sqft |
Source: Smart MLS #24035948 Report a problem | ||
| 9/17/2024 | Listed for rent | $6,800-9.3%$2/sqft |
Source: Smart MLS #24035948 Report a problem | ||
| 8/28/2024 | Listing removed | $7,500$2/sqft |
Source: Zillow Rentals Report a problem | ||
| 8/13/2024 | Listed for rent | $7,500+25.1%$2/sqft |
Source: Zillow Rentals Report a problem | ||
Public tax history
| Year | Property taxes | Tax assessment |
|---|---|---|
| 2025 | $51,518 +56.9% | $993,020 +68.2% |
| 2024 | $32,831 -1.4% | $590,380 |
| 2023 | $33,286 +1.6% | $590,380 |
Find assessor info on the county website
Neighborhood: 06517
Nearby schools
GreatSchools rating
- 7/10Spring Glen SchoolGrades: K-6Distance: 2.4 mi
- 4/10Hamden Middle SchoolGrades: 7-8Distance: 3 mi
- 4/10Hamden High SchoolGrades: 9-12Distance: 2.2 mi
Schools provided by the listing agent
- Elementary: Spring Glen
Source: Smart MLS. This data may not be complete. We recommend contacting the local school district to confirm school assignments for this home.
Get pre-qualified for a loan
At Zillow Home Loans, we can pre-qualify you in as little as 5 minutes with no impact to your credit score.An equal housing lender. NMLS #10287.
Sell with ease on Zillow
Get a Zillow Showcase℠ listing at no additional cost and you could sell for —faster.
$1,674,900
2% more+$33,498
With Zillow Showcase(estimated)$1,708,398
