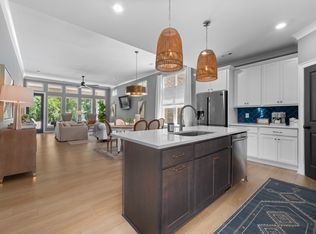Closed
$830,000
896 Plowson Rd, Mount Juliet, TN 37122
4beds
3,412sqft
Single Family Residence, Residential
Built in 2021
8,276.4 Square Feet Lot
$826,200 Zestimate®
$243/sqft
$3,440 Estimated rent
Home value
$826,200
$768,000 - $884,000
$3,440/mo
Zestimate® history
Loading...
Owner options
Explore your selling options
What's special
This stunning 4-bedroom, 4-bathroom brick home offers 3,412 sq. ft. of beautifully designed living space with 11 ft ceilings and modern finishes throughout. Perfect for entertaining, it features a massive bonus room with 7-speaker surround sound, a spacious rec area, and an open-concept kitchen with built-in speakers. A dedicated office space provides the ideal work-from-home setup, while covered patios overlook a dense wooded lot, offering privacy and tranquility. With spacious bedrooms, elegant baths, and plenty of natural light, this home blends comfort and style effortlessly. Don’t miss out on this incredible opportunity—schedule your showing today!
Zillow last checked: 8 hours ago
Listing updated: May 06, 2025 at 10:12am
Listing Provided by:
Taryn Tarter 615-288-8292,
Benchmark Realty, LLC
Bought with:
Brett Hickey, 369675
Compass
Source: RealTracs MLS as distributed by MLS GRID,MLS#: 2803633
Facts & features
Interior
Bedrooms & bathrooms
- Bedrooms: 4
- Bathrooms: 4
- Full bathrooms: 4
- Main level bedrooms: 2
Bedroom 1
- Features: Full Bath
- Level: Full Bath
Bedroom 2
- Features: Extra Large Closet
- Level: Extra Large Closet
Bonus room
- Features: Second Floor
- Level: Second Floor
Dining room
- Features: Combination
- Level: Combination
Living room
- Features: Combination
- Level: Combination
Heating
- Central, Electric
Cooling
- Ceiling Fan(s), Central Air, Electric
Appliances
- Included: Built-In Electric Oven, Built-In Gas Range, Dishwasher, Disposal, Freezer, Ice Maker, Microwave, Refrigerator, Stainless Steel Appliance(s)
- Laundry: Electric Dryer Hookup, Washer Hookup
Features
- Ceiling Fan(s), Extra Closets, Open Floorplan, Pantry, Storage, Walk-In Closet(s), Primary Bedroom Main Floor, High Speed Internet, Kitchen Island
- Flooring: Carpet, Wood, Laminate, Tile
- Basement: Slab
- Number of fireplaces: 1
- Fireplace features: Gas, Living Room
Interior area
- Total structure area: 3,412
- Total interior livable area: 3,412 sqft
- Finished area above ground: 3,412
Property
Parking
- Total spaces: 2
- Parking features: Garage Door Opener, Garage Faces Front
- Attached garage spaces: 2
Features
- Levels: One
- Stories: 2
- Patio & porch: Patio, Covered
- Exterior features: Smart Lock(s)
- Pool features: Association
- Fencing: Partial
Lot
- Size: 8,276 sqft
- Features: Cul-De-Sac, Wooded
Details
- Parcel number: 072E C 01000 000
- Special conditions: Standard
- Other equipment: Air Purifier
Construction
Type & style
- Home type: SingleFamily
- Property subtype: Single Family Residence, Residential
Materials
- Brick, Vinyl Siding
Condition
- New construction: No
- Year built: 2021
Utilities & green energy
- Sewer: Public Sewer
- Water: Public
- Utilities for property: Water Available, Cable Connected
Community & neighborhood
Security
- Security features: Carbon Monoxide Detector(s), Smoke Detector(s)
Location
- Region: Mount Juliet
- Subdivision: Jackson Hills Phase 5 Section 5c
HOA & financial
HOA
- Has HOA: Yes
- HOA fee: $100 monthly
- Amenities included: Clubhouse, Dog Park, Fitness Center, Playground, Pool, Sidewalks, Trail(s)
- Services included: Maintenance Grounds, Recreation Facilities
Price history
| Date | Event | Price |
|---|---|---|
| 5/2/2025 | Sold | $830,000-2.4%$243/sqft |
Source: | ||
| 4/6/2025 | Pending sale | $850,000$249/sqft |
Source: | ||
| 3/31/2025 | Price change | $850,000-2.9%$249/sqft |
Source: | ||
| 3/15/2025 | Listed for sale | $875,000+66.8%$256/sqft |
Source: | ||
| 7/19/2021 | Sold | $524,516$154/sqft |
Source: Public Record Report a problem | ||
Public tax history
| Year | Property taxes | Tax assessment |
|---|---|---|
| 2024 | $2,654 | $131,475 |
| 2023 | $2,654 | $131,475 |
| 2022 | $2,654 | $131,475 +709.1% |
Find assessor info on the county website
Neighborhood: 37122
Nearby schools
GreatSchools rating
- 7/10Stoner Creek Elementary SchoolGrades: PK-5Distance: 1.9 mi
- 6/10West Wilson Middle SchoolGrades: 6-8Distance: 2.2 mi
- 8/10Mt. Juliet High SchoolGrades: 9-12Distance: 1 mi
Schools provided by the listing agent
- Elementary: Stoner Creek Elementary
- Middle: West Wilson Middle School
- High: Mt. Juliet High School
Source: RealTracs MLS as distributed by MLS GRID. This data may not be complete. We recommend contacting the local school district to confirm school assignments for this home.
Get a cash offer in 3 minutes
Find out how much your home could sell for in as little as 3 minutes with a no-obligation cash offer.
Estimated market value
$826,200
Get a cash offer in 3 minutes
Find out how much your home could sell for in as little as 3 minutes with a no-obligation cash offer.
Estimated market value
$826,200
