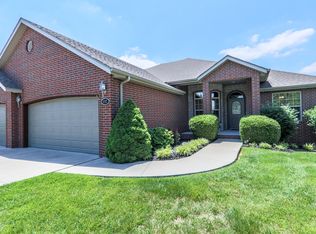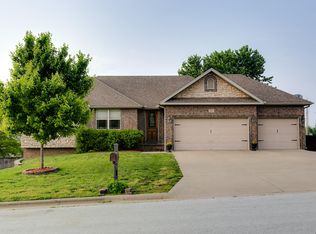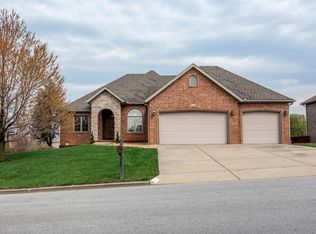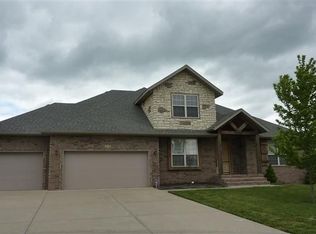Closed
Price Unknown
896 N Pearson Court, Springfield, MO 65802
4beds
2,642sqft
Single Family Residence
Built in 2005
9,583.2 Square Feet Lot
$486,600 Zestimate®
$--/sqft
$2,059 Estimated rent
Home value
$486,600
$448,000 - $530,000
$2,059/mo
Zestimate® history
Loading...
Owner options
Explore your selling options
What's special
896 Pearson Ct. Springfield, MO. Come see this amazing home located in East Springfield in Pearson Meadows Subdivision! New Roof to be installed before closing! This home is a great story and a half with over 2,600 sq.ft. of living space and has so much to offer, including a great open floor plan, a lot of updates, hardwood floors, split bedroom floor plan and so much more. On the main floor is a formal dining room with a large family room with gas fire place, nice kitchen with granite counters and a pantry, also on the main floor are 4 bedrooms includng the primary bedroom suite plus 3 full bathrooms and laundry room. Upstairs is a large bonus room that could be a 5th bedroom. The backyard also features a wonderful deck with composite decking and mature landscaping. Come see this home today before it is too late!New Roof!
Zillow last checked: 8 hours ago
Listing updated: August 28, 2024 at 06:51pm
Listed by:
Andy J Trussell 417-300-4923,
Murney Associates - Primrose
Bought with:
Andy J Trussell, 2012027169
Murney Associates - Primrose
Source: SOMOMLS,MLS#: 60269664
Facts & features
Interior
Bedrooms & bathrooms
- Bedrooms: 4
- Bathrooms: 3
- Full bathrooms: 3
Heating
- Fireplace(s), Forced Air, Natural Gas
Cooling
- Attic Fan, Central Air
Appliances
- Included: Electric Cooktop, Dishwasher, Disposal, Microwave, Refrigerator
- Laundry: Main Level, W/D Hookup
Features
- Granite Counters, Walk-In Closet(s), Walk-in Shower
- Flooring: Carpet, Hardwood, Tile
- Windows: Skylight(s), Blinds, Double Pane Windows
- Has basement: No
- Attic: Pull Down Stairs
- Has fireplace: Yes
- Fireplace features: Gas
Interior area
- Total structure area: 2,642
- Total interior livable area: 2,642 sqft
- Finished area above ground: 2,642
- Finished area below ground: 0
Property
Parking
- Total spaces: 3
- Parking features: Driveway, Garage Faces Front
- Attached garage spaces: 3
- Has uncovered spaces: Yes
Features
- Levels: One and One Half
- Stories: 1
- Patio & porch: Deck, Patio
- Has spa: Yes
- Spa features: Bath
- Fencing: Metal
Lot
- Size: 9,583 sqft
- Features: Cul-De-Sac, Landscaped
Details
- Parcel number: 881214200157
Construction
Type & style
- Home type: SingleFamily
- Architectural style: Traditional
- Property subtype: Single Family Residence
Materials
- Brick
- Foundation: Crawl Space
- Roof: Composition
Condition
- Year built: 2005
Utilities & green energy
- Sewer: Public Sewer
- Water: Public
Community & neighborhood
Location
- Region: Springfield
- Subdivision: Pearson Meadows
HOA & financial
HOA
- HOA fee: $350 annually
- Services included: Play Area, Common Area Maintenance
Other
Other facts
- Listing terms: Cash,Conventional,FHA,VA Loan
- Road surface type: Concrete
Price history
| Date | Event | Price |
|---|---|---|
| 5/31/2024 | Sold | -- |
Source: | ||
Public tax history
Tax history is unavailable.
Neighborhood: 65802
Nearby schools
GreatSchools rating
- 8/10Hickory Hills Elementary SchoolGrades: K-5Distance: 1.6 mi
- 9/10Hickory Hills Middle SchoolGrades: 6-8Distance: 1.6 mi
- 8/10Glendale High SchoolGrades: 9-12Distance: 4.1 mi
Schools provided by the listing agent
- Elementary: SGF-Hickory Hills
- Middle: SGF-Hickory Hills
- High: SGF-Glendale
Source: SOMOMLS. This data may not be complete. We recommend contacting the local school district to confirm school assignments for this home.
Sell for more on Zillow
Get a Zillow Showcase℠ listing at no additional cost and you could sell for .
$486,600
2% more+$9,732
With Zillow Showcase(estimated)$496,332



