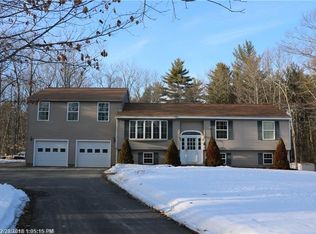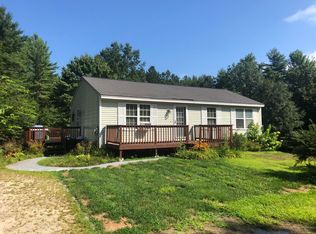Closed
$480,000
896 Parker Farm Road, Buxton, ME 04093
4beds
1,828sqft
Single Family Residence
Built in 1995
3.77 Acres Lot
$557,500 Zestimate®
$263/sqft
$3,033 Estimated rent
Home value
$557,500
$524,000 - $591,000
$3,033/mo
Zestimate® history
Loading...
Owner options
Explore your selling options
What's special
Privacy meets Tranquility! From the moment you walk up the driveway, you are greeted with a gorgeous remodeled Cape located on a large spacious 3.77 acre lot. The first level features a mudroom that seamlessly invites you into a beautiful kitchen, dining room, and living room. Additionally this floorpan invites one level living if desired with a first floor bedroom and full bath. The second level boasts a Primary bedroom with two more bedrooms and a Full bath. Need more space, make your way to the basement. This flex space featuring a half bath may be utilized as a gym, craft room, or playroom. The possibilities are endless. Round this all out with a deck that lends itself to relaxation or fun entertainment with family and friends. You won't want to miss out on this gem. Schedule your Showing today. Open House this Saturday, 8/10 from 11 am to 12:30 pm.
Zillow last checked: 8 hours ago
Listing updated: September 30, 2024 at 07:25pm
Listed by:
Maine Home Connection 207.517.3100
Bought with:
Dream Home Realty LLC
Source: Maine Listings,MLS#: 1599469
Facts & features
Interior
Bedrooms & bathrooms
- Bedrooms: 4
- Bathrooms: 3
- Full bathrooms: 2
- 1/2 bathrooms: 1
Primary bedroom
- Features: Cathedral Ceiling(s), Closet
- Level: Second
Bedroom 1
- Features: Closet
- Level: First
Bedroom 2
- Features: Closet
- Level: Second
Bedroom 3
- Features: Closet
- Level: Second
Dining room
- Level: First
Kitchen
- Level: First
Living room
- Level: First
Mud room
- Level: First
Heating
- Baseboard, Hot Water, Zoned
Cooling
- None
Appliances
- Included: Dishwasher, Electric Range, Refrigerator
Features
- 1st Floor Bedroom, Bathtub, Pantry
- Flooring: Carpet, Tile, Vinyl
- Basement: Finished,Full,Partial
- Has fireplace: No
Interior area
- Total structure area: 1,828
- Total interior livable area: 1,828 sqft
- Finished area above ground: 1,344
- Finished area below ground: 484
Property
Parking
- Parking features: Gravel, On Site
Features
- Patio & porch: Deck
- Has view: Yes
- View description: Trees/Woods
Lot
- Size: 3.77 Acres
- Features: Other, Rolling Slope, Wooded
Details
- Parcel number: BUXTM0002B003613
- Zoning: Res
- Other equipment: Internet Access Available
Construction
Type & style
- Home type: SingleFamily
- Architectural style: Cape Cod
- Property subtype: Single Family Residence
Materials
- Wood Frame, Vinyl Siding
- Roof: Shingle
Condition
- Year built: 1995
Utilities & green energy
- Electric: Circuit Breakers
- Sewer: Private Sewer
- Water: Private, Well
- Utilities for property: Utilities On
Community & neighborhood
Security
- Security features: Air Radon Mitigation System
Location
- Region: Buxton
Price history
| Date | Event | Price |
|---|---|---|
| 9/26/2024 | Sold | $480,000+1.1%$263/sqft |
Source: | ||
| 8/27/2024 | Pending sale | $475,000$260/sqft |
Source: | ||
| 8/25/2024 | Contingent | $475,000$260/sqft |
Source: | ||
| 8/17/2024 | Listed for sale | $475,000$260/sqft |
Source: | ||
| 8/11/2024 | Contingent | $475,000$260/sqft |
Source: | ||
Public tax history
| Year | Property taxes | Tax assessment |
|---|---|---|
| 2024 | $3,962 +5.4% | $360,500 |
| 2023 | $3,760 +1% | $360,500 -0.8% |
| 2022 | $3,722 +3.6% | $363,500 +46.3% |
Find assessor info on the county website
Neighborhood: 04093
Nearby schools
GreatSchools rating
- 4/10Buxton Center Elementary SchoolGrades: PK-5Distance: 2.9 mi
- 4/10Bonny Eagle Middle SchoolGrades: 6-8Distance: 3.5 mi
- 3/10Bonny Eagle High SchoolGrades: 9-12Distance: 3.6 mi

Get pre-qualified for a loan
At Zillow Home Loans, we can pre-qualify you in as little as 5 minutes with no impact to your credit score.An equal housing lender. NMLS #10287.
Sell for more on Zillow
Get a free Zillow Showcase℠ listing and you could sell for .
$557,500
2% more+ $11,150
With Zillow Showcase(estimated)
$568,650
