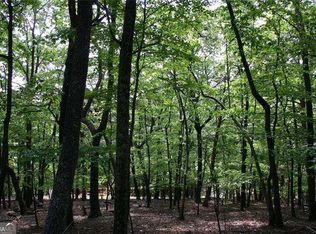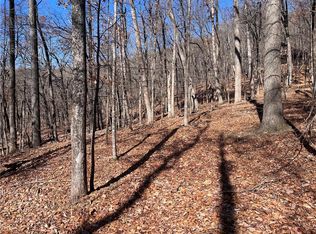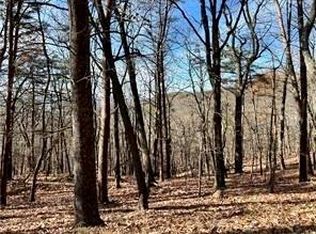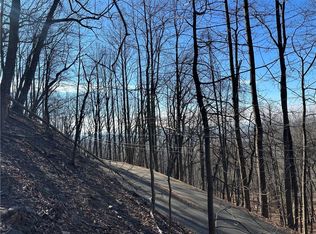Closed
$699,000
896 Moss Patch Trl, Jasper, GA 30143
5beds
5,153sqft
Single Family Residence
Built in 2004
0.67 Acres Lot
$699,900 Zestimate®
$136/sqft
$3,196 Estimated rent
Home value
$699,900
$567,000 - $861,000
$3,196/mo
Zestimate® history
Loading...
Owner options
Explore your selling options
What's special
Luxury Mountain Living with Breathtaking Views in Sought-After Bent Tree! Spectacular and custom-built, this quality-crafted mountain ranch offers refined living, total privacy, and long-range views reaching the Atlanta skyline, Kennesaw Mountain, and Jasper. Nestled at the end of a quiet cul-de-sac, this home offers a rare blend of space, craftsmanship, and scenic beauty. Step inside to discover light-filled, open living spaces with wide-plank luxury vinyl flooring throughout. The interior has been thoughtfully updated with designer lighting, fresh paint, and refinished cabinetry, while still showcasing the solid quality and detail built into every inch. This total electric home is energy-efficient and the exterior is beautifully landscaped and designed for minimal maintenance. The main level features a spacious primary suite with a bright and open layout, a double vanity, and a separate whirlpool tub in the en suite bath. The main level features a spacious primary suite with a bright and open layout, a double vanity, and a separate whirlpool tub in the en suite bath. A screened-in porch, accessible from both the primary suite and the living room, offers the perfect place to relax and take in the stunning mountain views-whether you're enjoying your morning coffee or winding down in the evening. A kitchen-level, two-car garage with one-step entry makes everyday living easy and convenient. The fully finished terrace level is a standout, offering a complete guest or in-law suite with a second kitchen, full bath, media room, and bedroom-perfect for multi-generational living or long-term guests. Also on this level is a large workshop with ample lighting, ventilation, and storage-ideal for woodworking, hobbies, or home projects. Whether you're a craftsman, hobbyist, or simply need creative space, this workshop delivers both functionality and flexibility. Upstairs, a finished bonus room offers the perfect space for a home gym, office, or creative studio. Bent Tree's gated community delivers resort-style amenities including golf, tennis, pickleball, two pools, a 110-acre lake with a beach, fishing, hiking trails, equestrian facilities, a dog park, fitness classes, dining at the Tavern, and events at Club Tamarack. This home combines true craftsmanship with incredible views and an unbeatable lifestyle. Come experience luxury mountain living at its finest.
Zillow last checked: 8 hours ago
Listing updated: June 06, 2025 at 01:13pm
Listed by:
Christy Smith 678-848-9656,
Keller Williams Realty Consultants
Bought with:
Toni Chiovatero, 410543
Keller Williams Realty Atl. Partners
Source: GAMLS,MLS#: 10505248
Facts & features
Interior
Bedrooms & bathrooms
- Bedrooms: 5
- Bathrooms: 3
- Full bathrooms: 3
- Main level bathrooms: 2
- Main level bedrooms: 3
Heating
- Electric
Cooling
- Electric
Appliances
- Included: Dishwasher, Disposal, Electric Water Heater, Microwave
- Laundry: Mud Room
Features
- Beamed Ceilings, Double Vanity, High Ceilings, In-Law Floorplan, Master On Main Level, Separate Shower, Soaking Tub, Vaulted Ceiling(s), Walk-In Closet(s)
- Flooring: Carpet, Vinyl
- Basement: Bath Finished,Daylight,Finished,Full
- Number of fireplaces: 1
Interior area
- Total structure area: 5,153
- Total interior livable area: 5,153 sqft
- Finished area above ground: 2,641
- Finished area below ground: 2,512
Property
Parking
- Parking features: Garage
- Has garage: Yes
Features
- Levels: Three Or More
- Stories: 3
- Has spa: Yes
- Spa features: Bath
Lot
- Size: 0.67 Acres
- Features: Cul-De-Sac, Private, Sloped
Details
- Parcel number: 026C 122
Construction
Type & style
- Home type: SingleFamily
- Architectural style: Craftsman
- Property subtype: Single Family Residence
Materials
- Vinyl Siding
- Roof: Composition
Condition
- Resale
- New construction: No
- Year built: 2004
Utilities & green energy
- Sewer: Septic Tank
- Water: Public
- Utilities for property: Cable Available, Electricity Available, Phone Available, Water Available
Community & neighborhood
Community
- Community features: Fitness Center, Gated, Golf, Lake, Park, Playground, Pool, Tennis Court(s)
Location
- Region: Jasper
- Subdivision: Bent Tree
HOA & financial
HOA
- Has HOA: Yes
- HOA fee: $4,332 annually
- Services included: Reserve Fund, Swimming, Tennis, Trash, Water
Other
Other facts
- Listing agreement: Exclusive Right To Sell
Price history
| Date | Event | Price |
|---|---|---|
| 6/4/2025 | Sold | $699,000$136/sqft |
Source: | ||
| 5/26/2025 | Pending sale | $699,000$136/sqft |
Source: | ||
| 5/17/2025 | Price change | $699,000-6.8%$136/sqft |
Source: | ||
| 4/24/2025 | Listed for sale | $750,000-6.1%$146/sqft |
Source: | ||
| 5/1/2022 | Listing removed | $799,000$155/sqft |
Source: | ||
Public tax history
| Year | Property taxes | Tax assessment |
|---|---|---|
| 2024 | $4,383 -1.5% | $224,911 |
| 2023 | $4,451 -2.7% | $224,911 |
| 2022 | $4,574 +19.4% | $224,911 +28% |
Find assessor info on the county website
Neighborhood: 30143
Nearby schools
GreatSchools rating
- 6/10Tate Elementary SchoolGrades: PK-4Distance: 4.8 mi
- 3/10Pickens County Middle SchoolGrades: 7-8Distance: 5.3 mi
- 6/10Pickens County High SchoolGrades: 9-12Distance: 4 mi
Schools provided by the listing agent
- Elementary: Tate
- Middle: Jasper
- High: Pickens County
Source: GAMLS. This data may not be complete. We recommend contacting the local school district to confirm school assignments for this home.
Get a cash offer in 3 minutes
Find out how much your home could sell for in as little as 3 minutes with a no-obligation cash offer.
Estimated market value
$699,900
Get a cash offer in 3 minutes
Find out how much your home could sell for in as little as 3 minutes with a no-obligation cash offer.
Estimated market value
$699,900



