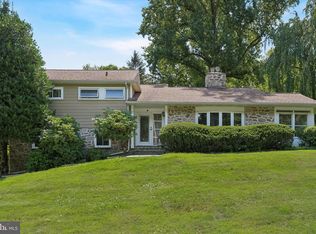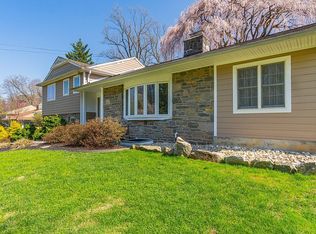Just what you have been waiting for and ready for immediate occupancy. BRAND NEW CONSTRUCTION in the T/E school district. Exquisite appointments abound throughout this 5 bedroom, 4.5 bathroom estate home which features 4,564 SF finished of luxurious living space. Not your typical floor plan, this custom built home sits majestically high off the road and features many great things including front and back staircases, dark stained hardwood flooring throughout the entire first floor as well as the second floor hallway. From the 2-story Entrance Hall, the Living Room welcomes you into the dramatic Sun Room which is bathed in sunlight and features a soaring 12-ft ceiling. The Family Room with fireplace opens to the Kitchen and Breakfast Room with glass doors to the sprawling rear yard. This dream Kitchen will be the envy of all when they see the stainless steel VIKING refrigerator, microwave, cook top and oven appliances, white Shaker style kitchen cabinets and light granite counters. A separate Office, Butler's Pantry, Powder Room and Laundry Room complete this floor. The second floor features 5 bedrooms and 4 full bathrooms. The large Master Suite is a show-stopper with it's luxurious marble Bath with shower and whirlpool tub, huge walk-in closet and a Sitting Room fit for a king that will delight you each and every day. The large secluded rear yard has ample room for the pool you have always wanted. Easy access to all major highways and just minutes to the great restaurants and boutique shopping in downtown Wayne, the Court at King of Prussia, Villanova and more. The R5 at the Radnor train station to all Main Line destinations, the airport and NYC is just 5 minutes away. Check your list - TE schools,(check) close to Wayne and more,(check) brand new,(check) room for a pool(check), huge basement that can be finished any way you want, (check) and ready before school opens.(check). Come see it before not you gets it. 2018-09-08
This property is off market, which means it's not currently listed for sale or rent on Zillow. This may be different from what's available on other websites or public sources.

