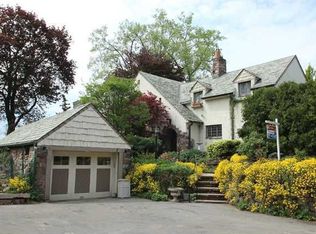Historic Paul-Publow home set on park-like 1.8 acre lot. Arts & Crafts bungalow & stone carriage house w hay loft designed for Charles & Katherine Paul circa 1911. Original architectural & landscape drawings as well as vintage photos & narrative history will pass to new owners. Staggering amount of architectural detail: boxed beam ceilings; plate railings; mahogany & oak trimmings; patterned brick accents & brick archway; enormous bay window w seat; walk-thru china pantry, cabinets w leaded glass, etc. Elegant original 1st flr bath. Gorgeous new kitchen w granite counters, built-in eating area & walk-in food pantry opens to family rm w slate flrs. Large first floor bdrm adjoins bath & opens to porch. 2nd flr bdrm suite. Finish massive 2nd flr raw storage area to add hundreds of sqft.
This property is off market, which means it's not currently listed for sale or rent on Zillow. This may be different from what's available on other websites or public sources.
