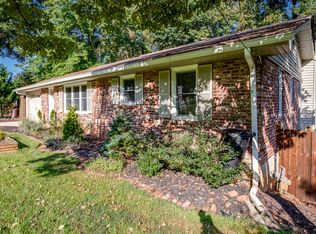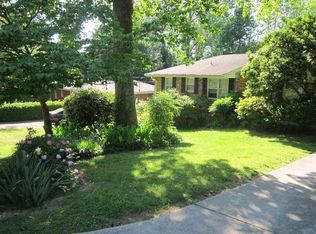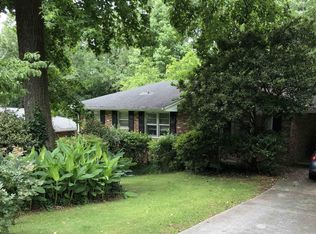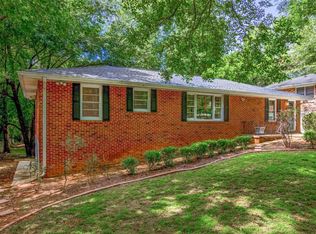Enjoy easy living in a move-in ready ranch on a lovely lot in a vibrant peaceful neighborhood. Situated in Fernbank E.S. district. Steps away from Medlock Park. Near multiple walking, hiking, running, biking trails. Convenient to Emory, CDC, VAâs Atlanta campus, Agnes Scott, downtown Decatur, shopping, restaurants, and more. New roof (2020), newly refinished hardwood floors throughout (2020), newly painted interior walls throughout (2020), newer mini-split basement HVAC (2018), newer hot water tank and gas line (2018), newer basement PVC (2018). Kitchen with soft-close floor-to-ceiling cabinetry, granite countertops, stainless appliances, gas range, tile backsplashes, in-cabinet & under-cabinet lighting, hardwood floors. Breakfast bar and keeping room adjacent to kitchen. Wraparound deck with privacy screen, pergola, built in benches, new staining, and plenty of space for almost anything, including social distance meet-ups, your favorite grill and outdoor furniture. Tranquil, expansive, lush backyard graced with mature trees, birds and open areas perfect for gardening. Access to backyard from side yard, basement, and deck. ~~FABULOUS BASEMENT! Full, Unfinished, Daylight, Dry, Climate-Controlled, with its own mini-split HVAC system, 4 full sized windows for natural light and, two private doorways, one at the main level of the property and one at the backyard level of the property. Transform into additional living, working, recreational space. Or, just use it for storage. ~~UNINCORPORATED TAX DISTRICT. Current property taxes do not reflect homestead or any other exemption that might be applicable to your situation. ~~Tour this special property today, and plan your move!
This property is off market, which means it's not currently listed for sale or rent on Zillow. This may be different from what's available on other websites or public sources.



