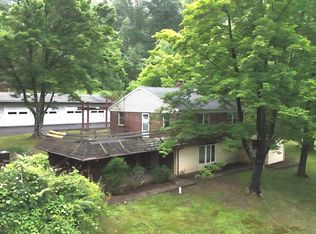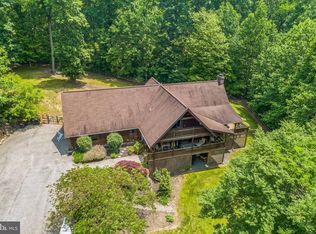Sold for $455,000 on 04/05/23
$455,000
896 Eichele Rd, Perkiomenville, PA 18074
3beds
2,061sqft
Single Family Residence
Built in 1994
1.32 Acres Lot
$515,700 Zestimate®
$221/sqft
$3,046 Estimated rent
Home value
$515,700
$490,000 - $541,000
$3,046/mo
Zestimate® history
Loading...
Owner options
Explore your selling options
What's special
Calling All Nature Lovers! Looking to escape from the noise and craziness of the city? This beautifully designed 2 BDR 2 Full BA home PLUS a 1 BDR 1 Full BA Separate Entranced Studio along with a Custom 2 Car Detached Garage that is located on 1.32 Acres in New Hanover Twp., Montgomery County. The Home & Studio are loaded with unique & wonderful features. The Home has a Main Level Primary Bedroom/Full Bath with a Loft & 2nd Bedroom with Full Bath on the Upper Level. As you enter the winding PAVED driveway path to the home, you are greeted with an absolute serene setting. The home's exterior Western Red Cedar Siding encourages you to take in the views and relax. Upon entry to the main home, you will see a fully renovated Eat-In kitchen with Custom 42" kitchen cabinets and Island with granite countertops and Stainless Steel Appliances and a refrigerator(included) with water line. The Kitchen cabinets are soft close with slide out drawers. Main Floor Laundry with Washer/Dryer(Included), Shelving for Storage, Water Softener(Included) and a UV System in Place for the Well. The Living Room has a newer Wood Burning Stove with Brick Surround Mantle and 1 year new A/C Window Wall Unit, Wood Beam Ceiling, Wood Accent Wall with French Door that leads out to the deck which wraps around to the front of the home. From the Living Room, there is a hallway Closet and access to the Primary Bedroom with a Ceiling Fan & Closet with a Slider to the Screened In Porch & Deck. The Primary Bedroom Bath with pocket door entry has been fully renovated with a Double Vanity with Marble Countertops, Two Mirrored Medicine Cabinets, Upgraded Light Fixtures, Frameless Shower, Newer Toilet, Tile Floor & Large Custom Walk-In Closet with Organizer Shelving. Head upstairs to the spectacular Loft with a Vaulted Ceiling with views of the Five Vented Skylights, the wood steps that lead to the hardwood floored loft which is an ideal office/work out area or relaxing with a good book & a glass of wine. The loft has a walk in closet which is great for storage. Adjacent to the loft is the 2nd Bedroom with a Full Bath. The 2nd Full BDR has a Ceiling Fan, Skylight, Walk-In Closet with a Slider to the Balcony. Just imagine relaxing on the balcony with a cup of coffee/tea on a beautiful spring morning. The 2nd Full Bath has a tub/shower combo, pedestal sink and built-in wall shelving. Upon exiting the main house, there is a separate studio entrance which currently is being used as a Art Studio. The prior owner converted the garage to a Art Studio and the main level was a Bedroom. The Studio has a Full Bath & Mini Fridge with Spiral Steps that lead to the Loft. Make sure to check out the Custom Detached Two Car Garage that the current owner added with Six Electrical Outlets, 2 Openers PLUS Pull Down Storage Access. Additionally, on the lower portion of the driveway there is a carport and shed. Newer Well Pump. 2019 New Gutters and Roof Re-shingled. This home offers privacy and serenity, unique features and is in close proximity to Green Lane Park with lakes, fishing, horseback trails and walking paths and the Reservoir and is still convenient to restaurants & shopping. Measurements may not be exact and should not be relied upon.
Zillow last checked: 8 hours ago
Listing updated: April 05, 2023 at 05:01pm
Listed by:
Peg Chism 215-802-6491,
Long & Foster Real Estate, Inc.,
Co-Listing Agent: John R Chism Iii 215-206-1474,
Long & Foster Real Estate, Inc.
Bought with:
Amy Bergstresser, RM423593
Bergstresser Real Estate Inc
Source: Bright MLS,MLS#: PAMC2064676
Facts & features
Interior
Bedrooms & bathrooms
- Bedrooms: 3
- Bathrooms: 3
- Full bathrooms: 3
- Main level bathrooms: 2
- Main level bedrooms: 2
Basement
- Area: 0
Heating
- Baseboard, Electric
Cooling
- Window Unit(s)
Appliances
- Included: Microwave, Built-In Range, Dishwasher, Dryer, Exhaust Fan, Cooktop, Range Hood, Stainless Steel Appliance(s), Washer, Electric Water Heater
- Laundry: Main Level, Hookup, Washer In Unit, Dryer In Unit, Laundry Room
Features
- Ceiling Fan(s), Combination Kitchen/Dining, Exposed Beams, Eat-in Kitchen, Spiral Staircase, Bathroom - Stall Shower, Bathroom - Tub Shower, Upgraded Countertops, Walk-In Closet(s), Primary Bath(s), Studio, Beamed Ceilings, Vaulted Ceiling(s)
- Flooring: Carpet, Ceramic Tile, Vinyl, Wood
- Doors: French Doors, Storm Door(s), Sliding Glass
- Windows: Skylight(s), Sliding, Storm Window(s), Window Treatments
- Has basement: No
- Has fireplace: No
Interior area
- Total structure area: 2,061
- Total interior livable area: 2,061 sqft
- Finished area above ground: 2,061
- Finished area below ground: 0
Property
Parking
- Total spaces: 6
- Parking features: Garage Door Opener, Garage Faces Front, Storage, Driveway, Detached
- Garage spaces: 2
- Uncovered spaces: 4
Accessibility
- Accessibility features: None
Features
- Levels: One and One Half
- Stories: 1
- Patio & porch: Deck, Screened, Screened Porch
- Exterior features: Lighting, Balcony
- Pool features: None
- Has view: Yes
- View description: Creek/Stream, Trees/Woods
- Has water view: Yes
- Water view: Creek/Stream
Lot
- Size: 1.32 Acres
- Dimensions: 132.00 x 0.00
- Features: Private, Wooded, Backs to Trees, Rear Yard
Details
- Additional structures: Above Grade, Below Grade
- Parcel number: 470001480003
- Zoning: R1
- Special conditions: Standard
Construction
Type & style
- Home type: SingleFamily
- Architectural style: Cape Cod
- Property subtype: Single Family Residence
Materials
- Frame
- Foundation: Slab
- Roof: Slate
Condition
- Very Good
- New construction: No
- Year built: 1994
Utilities & green energy
- Electric: 200+ Amp Service
- Sewer: On Site Septic
- Water: Well
- Utilities for property: Cable Connected, Electricity Available
Community & neighborhood
Location
- Region: Perkiomenville
- Subdivision: None Available
- Municipality: NEW HANOVER TWP
Other
Other facts
- Listing agreement: Exclusive Right To Sell
- Listing terms: Conventional,Cash
- Ownership: Fee Simple
Price history
| Date | Event | Price |
|---|---|---|
| 4/5/2023 | Sold | $455,000+5.8%$221/sqft |
Source: | ||
| 3/4/2023 | Pending sale | $430,000$209/sqft |
Source: | ||
| 2/27/2023 | Listed for sale | $430,000+45.8%$209/sqft |
Source: | ||
| 10/23/2014 | Sold | $295,000-6.3%$143/sqft |
Source: Public Record Report a problem | ||
| 7/28/2014 | Price change | $315,000-3.1%$153/sqft |
Source: The Barndt Agency, Inc #6382745 Report a problem | ||
Public tax history
| Year | Property taxes | Tax assessment |
|---|---|---|
| 2024 | $5,505 | $148,660 |
| 2023 | $5,505 +6% | $148,660 |
| 2022 | $5,195 +3.4% | $148,660 |
Find assessor info on the county website
Neighborhood: 18074
Nearby schools
GreatSchools rating
- 8/10New Hanover-Upper Frederick ElGrades: K-5Distance: 2.5 mi
- 7/10Boyertown Area Jhs-EastGrades: 6-8Distance: 3.8 mi
- 6/10Boyertown Area Senior High SchoolGrades: PK,9-12Distance: 5.9 mi
Schools provided by the listing agent
- District: Boyertown Area
Source: Bright MLS. This data may not be complete. We recommend contacting the local school district to confirm school assignments for this home.

Get pre-qualified for a loan
At Zillow Home Loans, we can pre-qualify you in as little as 5 minutes with no impact to your credit score.An equal housing lender. NMLS #10287.
Sell for more on Zillow
Get a free Zillow Showcase℠ listing and you could sell for .
$515,700
2% more+ $10,314
With Zillow Showcase(estimated)
$526,014
