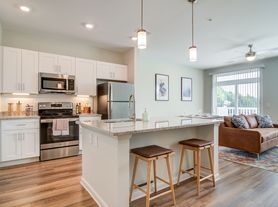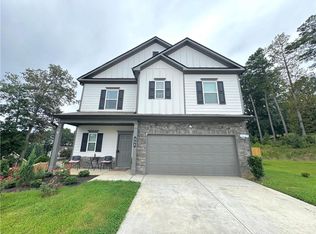Welcome home to the wonderful North Summit Community! Just minutes from the interstate, hospital, college, shopping, schools, restaurants, and more! 3 bedrooms, 2.5 baths, bonus den/office, laundry room, eat-in kitchen, spacious living room, privately fenced patio, and 1-car attached garage (additional parking outside unit). Community pool available and owner pays HOA fees! Available August 1, 2025, 24-month lease, $2000 deposit and $2000 monthly rent. Well behaved pets allowed (subject to owner approval) with no additional deposit.
Copyright Dalton MLS. All rights reserved. Information is deemed reliable but not guaranteed.
Condo for rent
$2,000/mo
896 E Summit Dr, Dalton, GA 30721
3beds
--sqft
Price may not include required fees and charges.
Condo
Available now
-- Pets
Central air
In unit laundry
1 Attached garage space parking
Central, fireplace
What's special
Eat-in kitchenPrivately fenced patioLaundry roomAdditional parking outside unit
- 79 days |
- -- |
- -- |
Travel times
Looking to buy when your lease ends?
Consider a first-time homebuyer savings account designed to grow your down payment with up to a 6% match & 3.83% APY.
Facts & features
Interior
Bedrooms & bathrooms
- Bedrooms: 3
- Bathrooms: 3
- Full bathrooms: 3
Heating
- Central, Fireplace
Cooling
- Central Air
Appliances
- Included: Dishwasher, Disposal, Microwave, Refrigerator
- Laundry: In Unit, Laundry Room
Features
- Breakfast Area, Pantry(s), Walk-In Closet(s)
- Flooring: Carpet, Hardwood
- Has fireplace: Yes
Property
Parking
- Total spaces: 1
- Parking features: Attached, Covered
- Has attached garage: Yes
- Details: Contact manager
Features
- Stories: 2
- Exterior features: 1 Garage Door Opener, Attached Garage - 1 Car, Bath, Bonus Room, Breakfast Area, Cleared, Electric Water Heater, Floor Covering: Ceramic, Flooring: Ceramic, Gas Log, Heating system: Central, Insert, Laundry Room, Level, Living Room, Lot Features: Cleared, Level, Oven/Range Combo-Electric, Pantry(s), Patio, Porch-Covered, Roof Type: Architectural, Roof Type: Ridge Vent(s), Smoke Detector(s), Vinyl Frame, Walk-In Closet(s)
- Has spa: Yes
- Spa features: Hottub Spa
Details
- Parcel number: 1212431031
Construction
Type & style
- Home type: Condo
- Property subtype: Condo
Community & HOA
Location
- Region: Dalton
Financial & listing details
- Lease term: Contact For Details
Price history
| Date | Event | Price |
|---|---|---|
| 10/7/2025 | Price change | $2,000-4.8% |
Source: | ||
| 8/12/2025 | Price change | $2,100-4.5% |
Source: | ||
| 7/22/2025 | Listed for rent | $2,200-12% |
Source: | ||
| 7/14/2025 | Sold | $300,000 |
Source: | ||
| 6/14/2025 | Pending sale | $300,000 |
Source: | ||

