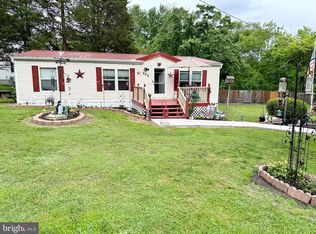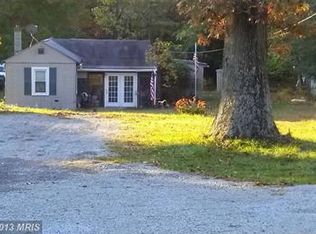Sold for $245,000 on 11/15/24
$245,000
896 E Old Philadelphia Rd #896, Elkton, MD 21921
3beds
1,120sqft
Single Family Residence
Built in 1941
0.92 Acres Lot
$197,700 Zestimate®
$219/sqft
$2,093 Estimated rent
Home value
$197,700
$150,000 - $247,000
$2,093/mo
Zestimate® history
Loading...
Owner options
Explore your selling options
What's special
2 homes on .92 of an acre with space for a third, where one was torn down. The first home is a 2001 Fleetwood Heritage Pointe mobile home with 3 bedrooms and 2 full baths. The living room and updated kitchen both offer vinyl plank flooring and ceiling fans. The eat in kitchen was updated in 2019 and has an abundance of cabinets with the laundry off to the side of it. The primary bedroom offers a private bath with a new shower and a walk in closet. There is an additional 2 bedrooms and a 2nd full bath on the other side of the home. Other updates include heat pump new from December 2023, Metal Roof March 2022, Gutters 2022, Gutter Guards 2024, Driveway 2023, and Drain fields for mobile home May 2022. The second house has 2 bedrooms and 1 full bath and is currently rented for $850 a month with a month to month lease. Each house has its own septic system but share the well. Sellers are taking the Beige shed with them but would sell it at an additional cost to the buyer if the buyer chooses.
Zillow last checked: 8 hours ago
Listing updated: November 17, 2024 at 01:10am
Listed by:
Sean Howard 443-257-8837,
Weichert, Realtors - Diana Realty
Bought with:
Katherine Morefield, 0679386
Coldwell Banker Realty
Source: Bright MLS,MLS#: MDCC2012954
Facts & features
Interior
Bedrooms & bathrooms
- Bedrooms: 3
- Bathrooms: 2
- Full bathrooms: 2
- Main level bathrooms: 2
- Main level bedrooms: 3
Basement
- Area: 0
Heating
- Baseboard, Forced Air, Heat Pump, Electric
Cooling
- Ceiling Fan(s), Central Air, Heat Pump, Electric
Appliances
- Included: Dishwasher, Dryer, Exhaust Fan, Oven/Range - Electric, Refrigerator, Stainless Steel Appliance(s), Washer, Water Heater, Electric Water Heater
- Laundry: Dryer In Unit, Has Laundry, Main Level, Washer In Unit
Features
- Ceiling Fan(s), Combination Kitchen/Dining, Entry Level Bedroom, Family Room Off Kitchen, Floor Plan - Traditional, Eat-in Kitchen, Kitchen - Table Space, Primary Bath(s), Bathroom - Stall Shower, Bathroom - Tub Shower, Paneled Walls
- Flooring: Carpet, Luxury Vinyl, Vinyl
- Doors: Storm Door(s)
- Windows: Screens, Skylight(s), Window Treatments
- Has basement: No
- Has fireplace: No
Interior area
- Total structure area: 1,120
- Total interior livable area: 1,120 sqft
- Finished area above ground: 1,120
- Finished area below ground: 0
Property
Parking
- Total spaces: 3
- Parking features: Garage Faces Front, Asphalt, Driveway, Detached, Off Street
- Garage spaces: 1
- Uncovered spaces: 2
Accessibility
- Accessibility features: None
Features
- Levels: One
- Stories: 1
- Patio & porch: Deck, Porch, Patio
- Pool features: None
- Has view: Yes
- View description: Trees/Woods
- Frontage type: Road Frontage
Lot
- Size: 0.92 Acres
- Features: Adjoins - Public Land, Wooded, Rear Yard
Details
- Additional structures: Above Grade, Below Grade
- Parcel number: 0805014360
- Zoning: UR
- Special conditions: Standard
Construction
Type & style
- Home type: SingleFamily
- Architectural style: Ranch/Rambler,Other
- Property subtype: Single Family Residence
Materials
- Vinyl Siding
- Foundation: Slab
- Roof: Metal
Condition
- Good
- New construction: No
- Year built: 1941
Utilities & green energy
- Sewer: Private Septic Tank, Septic Exists
- Water: Well
- Utilities for property: Electricity Available
Community & neighborhood
Security
- Security features: Main Entrance Lock, Smoke Detector(s)
Location
- Region: Elkton
- Subdivision: Elkton
Other
Other facts
- Listing agreement: Exclusive Right To Sell
- Listing terms: Conventional,Other,Negotiable
- Ownership: Fee Simple
Price history
| Date | Event | Price |
|---|---|---|
| 11/15/2024 | Sold | $245,000-10.9%$219/sqft |
Source: | ||
| 9/26/2024 | Pending sale | $275,000$246/sqft |
Source: | ||
| 8/12/2024 | Listed for sale | $275,000$246/sqft |
Source: | ||
| 7/29/2024 | Pending sale | $275,000$246/sqft |
Source: | ||
| 7/16/2024 | Price change | $275,000-8.3%$246/sqft |
Source: | ||
Public tax history
Tax history is unavailable.
Neighborhood: 21921
Nearby schools
GreatSchools rating
- 6/10Elk Neck Elementary SchoolGrades: PK-5Distance: 4.7 mi
- 4/10North East Middle SchoolGrades: 6-8Distance: 1.5 mi
- 3/10North East High SchoolGrades: 9-12Distance: 1.7 mi
Schools provided by the listing agent
- District: Cecil County Public Schools
Source: Bright MLS. This data may not be complete. We recommend contacting the local school district to confirm school assignments for this home.

Get pre-qualified for a loan
At Zillow Home Loans, we can pre-qualify you in as little as 5 minutes with no impact to your credit score.An equal housing lender. NMLS #10287.
Sell for more on Zillow
Get a free Zillow Showcase℠ listing and you could sell for .
$197,700
2% more+ $3,954
With Zillow Showcase(estimated)
$201,654
