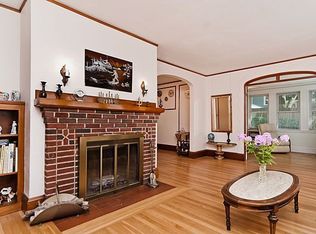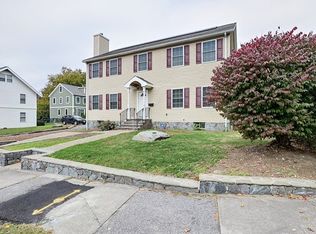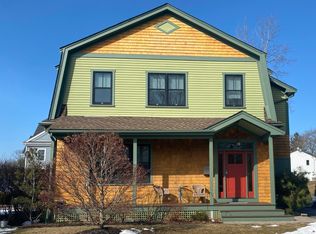Sold for $1,750,000
$1,750,000
896 Chestnut St, Waban, MA 02468
4beds
3,590sqft
Single Family Residence
Built in 2018
10,379 Square Feet Lot
$-- Zestimate®
$487/sqft
$-- Estimated rent
Home value
Not available
Estimated sales range
Not available
Not available
Zestimate® history
Loading...
Owner options
Explore your selling options
What's special
Beautiful Waban Townhouse offers high-end custom finishes. Sun-filled rooms feature details including wainscoting, recessed lighting, high ceilings, and wood floors. The kitchen boasts Quartz countertops, backsplash, waterfall island, and Thermador appliances. The open floor plan encompasses Dining Room and Living Room with gas fireplace and sliding doors to beautiful deck. The second floor offers an expansive Primary Suite with walk-in closets and marble bathroom, two additional spacious bedrooms with custom closet systems, and laundry room. The lower level has a large family room and bedroom with full bathroom. Potential to finish 4th floor. Plenty of storage. Sited on a level lot set back from the street, this home has privacy while offering easy access to Routes 9/128 and the Mass Pike, Waban and Eliot 'D' trains, and Newton-Wellesley Hospital. Close proximity to Angier School, Waban Village, Newton Highlands and the wonderful shops, and restaurants both Villages offer.
Zillow last checked: 8 hours ago
Listing updated: March 31, 2025 at 02:26pm
Listed by:
Elissa Rogovin 617-620-2440,
Hammond Residential Real Estate 617-731-4644,
Aliza Dash 617-818-3066
Bought with:
Suzz Zhang
Zhensight Realty LLC
Source: MLS PIN,MLS#: 73345542
Facts & features
Interior
Bedrooms & bathrooms
- Bedrooms: 4
- Bathrooms: 4
- Full bathrooms: 3
- 1/2 bathrooms: 1
Primary bedroom
- Features: Bathroom - Full, Walk-In Closet(s), Closet/Cabinets - Custom Built, Flooring - Wood, Recessed Lighting
- Level: Second
- Area: 257.32
- Dimensions: 16.17 x 15.92
Bedroom 2
- Features: Walk-In Closet(s), Flooring - Wood
- Level: Second
- Area: 142.44
- Dimensions: 10.75 x 13.25
Bedroom 3
- Features: Closet/Cabinets - Custom Built, Flooring - Wood
- Level: Second
- Area: 150.79
- Dimensions: 11.75 x 12.83
Bedroom 4
- Features: Bathroom - Full, Flooring - Wall to Wall Carpet
- Level: Basement
- Area: 188.22
- Dimensions: 14.67 x 12.83
Primary bathroom
- Features: Yes
Bathroom 1
- Features: Bathroom - Half, Flooring - Stone/Ceramic Tile, Recessed Lighting
- Level: First
- Area: 26.83
- Dimensions: 3.5 x 7.67
Bathroom 2
- Features: Bathroom - 3/4, Bathroom - Double Vanity/Sink, Bathroom - With Shower Stall, Closet - Linen, Flooring - Marble, Recessed Lighting
- Level: Second
- Area: 90.08
- Dimensions: 11.75 x 7.67
Bathroom 3
- Features: Bathroom - Full, Bathroom - Tiled With Tub & Shower, Closet - Linen, Flooring - Marble, Recessed Lighting
- Level: Basement
- Area: 49.88
- Dimensions: 5.25 x 9.5
Dining room
- Features: Flooring - Wood, Wainscoting, Lighting - Overhead, Crown Molding
- Level: First
- Area: 144.38
- Dimensions: 10.5 x 13.75
Family room
- Features: Closet/Cabinets - Custom Built, Flooring - Wall to Wall Carpet, Recessed Lighting, Storage
- Level: Basement
- Area: 312.33
- Dimensions: 14.58 x 21.42
Kitchen
- Features: Coffered Ceiling(s), Flooring - Wood, Countertops - Stone/Granite/Solid, Kitchen Island, Cabinets - Upgraded, Open Floorplan, Recessed Lighting, Stainless Steel Appliances, Gas Stove
- Level: First
- Area: 212.05
- Dimensions: 16.42 x 12.92
Living room
- Features: Flooring - Wood, French Doors, Deck - Exterior, Exterior Access, Recessed Lighting, Crown Molding
- Level: First
- Area: 261.33
- Dimensions: 16 x 16.33
Heating
- Central, Natural Gas
Cooling
- Central Air
Appliances
- Included: Gas Water Heater, Tankless Water Heater, Range, Oven, Dishwasher, Disposal, Microwave, Refrigerator, Washer, Dryer
- Laundry: Gas Dryer Hookup, Second Floor
Features
- Attic Access, Walk-up Attic, High Speed Internet
- Flooring: Wood, Tile, Carpet, Flooring - Wood
- Doors: Insulated Doors
- Windows: Insulated Windows
- Has basement: No
- Number of fireplaces: 1
- Fireplace features: Living Room
Interior area
- Total structure area: 3,590
- Total interior livable area: 3,590 sqft
- Finished area above ground: 2,823
- Finished area below ground: 767
Property
Parking
- Total spaces: 2
- Parking features: Paved Drive
- Garage spaces: 1
- Uncovered spaces: 1
Accessibility
- Accessibility features: No
Lot
- Size: 10,379 sqft
- Features: Level
Details
- Parcel number: 5081013
- Zoning: MR1
Construction
Type & style
- Home type: SingleFamily
- Architectural style: Colonial,Contemporary
- Property subtype: Single Family Residence
- Attached to another structure: Yes
Materials
- Frame
- Foundation: Concrete Perimeter
- Roof: Shingle
Condition
- Year built: 2018
Utilities & green energy
- Sewer: Public Sewer
- Water: Public
Community & neighborhood
Community
- Community features: Public Transportation, Shopping, Tennis Court(s), Park, Walk/Jog Trails, Medical Facility, Conservation Area, Highway Access, Public School, T-Station
Location
- Region: Waban
Price history
| Date | Event | Price |
|---|---|---|
| 3/31/2025 | Sold | $1,750,000$487/sqft |
Source: MLS PIN #73345542 Report a problem | ||
| 3/16/2025 | Contingent | $1,750,000$487/sqft |
Source: MLS PIN #73345542 Report a problem | ||
| 3/14/2025 | Listed for sale | $1,750,000$487/sqft |
Source: MLS PIN #73345542 Report a problem | ||
Public tax history
Tax history is unavailable.
Neighborhood: Newton Upper Falls
Nearby schools
GreatSchools rating
- 8/10Angier Elementary SchoolGrades: K-5Distance: 0.7 mi
- 9/10Charles E Brown Middle SchoolGrades: 6-8Distance: 1.9 mi
- 10/10Newton South High SchoolGrades: 9-12Distance: 2 mi
Schools provided by the listing agent
- Elementary: Angier
- Middle: Brown
- High: Newton South
Source: MLS PIN. This data may not be complete. We recommend contacting the local school district to confirm school assignments for this home.
Get pre-qualified for a loan
At Zillow Home Loans, we can pre-qualify you in as little as 5 minutes with no impact to your credit score.An equal housing lender. NMLS #10287.


