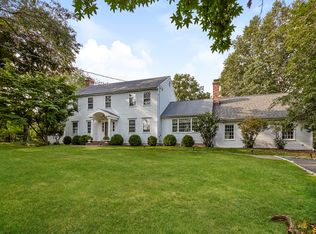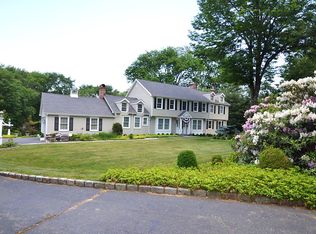Sold for $1,500,000 on 06/06/25
$1,500,000
896 Cedar Rd, Southport, CT 06890
4beds
3,008sqft
SingleFamily
Built in 1975
1.17 Acres Lot
$1,821,900 Zestimate®
$499/sqft
$7,130 Estimated rent
Home value
$1,821,900
$1.64M - $2.04M
$7,130/mo
Zestimate® history
Loading...
Owner options
Explore your selling options
What's special
Beautiful Colonial w/ gorgeous yard on a private Southport cul-de-sac adjacent on two sides to one of Southport's premier estates. Light & bright with an open concept floor plan, the home has been redone top to bottom using the finest quality materials, solid wood doors, Klaff's door knobs, high end nickel & chrome plumbing & lighting fixtures, wood blinds & plantation shutters. Two wood burning fireplaces. The gourmet kitchen features a massive 10 person quartz center island w/ storage underneath, perfect for entertaining & everyday living, custom cabinets with inset doors & drawers, amazing designer back splash & a generous eating area. Commercial grade French door wall oven, full refrigerator, full freezer, convection oven w/microwave all stainless steel. Fabulous MBR suite w/ designer bath plus three generous BRS. 2 full and 2 half marble baths, hardwood floors on both floors, custom millwork and coffering even in the finished lower level. Screen porch w/ ship lap overlooking heated pool & manicured grounds. New septic, new two zone central A/C, new roof, new paint in and out, LED recessed lighting, generator hook up, new driveway & more. This home is perfect just as it is or it can easily be expanded to accommodate a growing family, in-law or nanny. An exceptional property on a private piece of land that can not be matched. Location, Location, Location. Walk to Greenfield Hill shopping center. All you need to do is unpack and enjoy this amazing home. Owner/Agent.
Facts & features
Interior
Bedrooms & bathrooms
- Bedrooms: 4
- Bathrooms: 3
- Full bathrooms: 2
- 1/2 bathrooms: 1
Heating
- Baseboard, Electric
Cooling
- Central
Appliances
- Included: Dishwasher, Microwave, Refrigerator, Washer
Features
- Open Floor Plan, Auto Garage Door Opener, Cable - Pre-wired
- Basement: Partially finished
Interior area
- Total interior livable area: 3,008 sqft
Property
Parking
- Total spaces: 2
- Parking features: Garage - Attached, Off-street, On-street
Features
- Exterior features: Wood
Lot
- Size: 1.17 Acres
Details
- Parcel number: FAIRM246B38C
Construction
Type & style
- Home type: SingleFamily
- Architectural style: Colonial
Materials
- Roof: Asphalt
Condition
- New construction: No
- Year built: 1975
Utilities & green energy
- Water: Public Water Connected
Community & neighborhood
Location
- Region: Southport
Other
Other facts
- Appliances Included: Dishwasher, Wall Oven, Washer, Refrigerator, Microwave, Wine Chiller, Electric Cooktop, Icemaker, Electric Dryer
- Attic YN: 1
- Basement Description: Partially Finished, Heated, Sump Pump, Cooled, Full With Hatchway, Full
- Attic Description: Walk-up, Floored
- Cooling System: Attic Fan, Central Air
- Direct Waterfront YN: 0
- Fuel Tank Location: In Basement
- Energy Features: Thermopane Windows, Storm Doors, Storm Windows, Energy Star Rated, Programmable Thermostat
- Hot Water Description: Oil, Tankless Hotwater
- Exterior Siding: Clapboard, Wood
- Home Warranty Offered YN: 0
- Heat Fuel Type: Oil
- Heat Type: Baseboard, Zoned, Hot Water
- Nearby Amenities: Library, Shopping/Mall, Health Club, Medical Facilities, Tennis Courts, Lake, Golf Course, Stables/Riding
- Interior Features: Open Floor Plan, Auto Garage Door Opener, Cable - Pre-wired
- Pool Description: Heated, In Ground Pool, Vinyl, Pool House, Safety Fence
- Lot Description: Level Lot, Secluded, On Cul-De-Sac, Dry, Cleared, Fence - Partial
- Exterior Features: Gutters, Porch-Screened, Patio, Sidewalk, French Doors, Shed
- Swimming Pool YN: 1
- Property Type: Single Family For Sale
- Sewage System: Septic
- Style: Colonial
- Flood Zone YN: 0
- Room Count: 9
- Rooms Additional: Workshop, Foyer, Laundry Room
- Water Source: Public Water Connected
- Waterfront Description: Beach Rights
- Fireplaces Total: 2
- Driveway Type: Private
- Radon Mitigation Air YNU: Yes
- Construction Description: Frame
- Foundation Type: Concrete
- Roof Information: Asphalt Shingle
- Property Tax: 18079
- Laundry Room Info: Upper Level
- Tax Year: July 2018-June 2019
- Assessed Value: 685860
Price history
| Date | Event | Price |
|---|---|---|
| 6/6/2025 | Sold | $1,500,000+42.9%$499/sqft |
Source: Public Record | ||
| 8/1/2019 | Sold | $1,050,000-6.7%$349/sqft |
Source: | ||
| 2/15/2019 | Listing removed | $1,125,000$374/sqft |
Source: Berkshire Hathaway NE Prop. #170162050 | ||
| 2/13/2019 | Price change | $1,125,000-2.2%$374/sqft |
Source: Berkshire Hathaway NE Prop. #170162050 | ||
| 8/10/2018 | Listed for sale | $1,150,000+36.4%$382/sqft |
Source: Owner | ||
Public tax history
| Year | Property taxes | Tax assessment |
|---|---|---|
| 2025 | $18,806 +1.8% | $662,410 |
| 2024 | $18,481 +1.4% | $662,410 |
| 2023 | $18,223 +1% | $662,410 |
Find assessor info on the county website
Neighborhood: Southport
Nearby schools
GreatSchools rating
- 9/10Dwight Elementary SchoolGrades: K-5Distance: 1.9 mi
- 8/10Roger Ludlowe Middle SchoolGrades: 6-8Distance: 1.9 mi
- 9/10Fairfield Ludlowe High SchoolGrades: 9-12Distance: 1.8 mi
Schools provided by the listing agent
- Elementary: Dwight
- Middle: Roger Ludlowe
- High: Fairfield Ludlowe
Source: The MLS. This data may not be complete. We recommend contacting the local school district to confirm school assignments for this home.

Get pre-qualified for a loan
At Zillow Home Loans, we can pre-qualify you in as little as 5 minutes with no impact to your credit score.An equal housing lender. NMLS #10287.
Sell for more on Zillow
Get a free Zillow Showcase℠ listing and you could sell for .
$1,821,900
2% more+ $36,438
With Zillow Showcase(estimated)
$1,858,338
