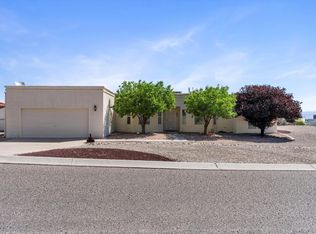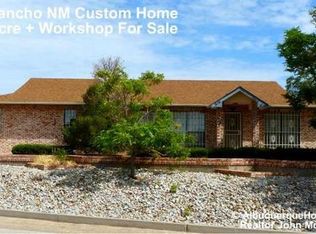Splendid Custom Home on 1/2 Acre Lot! Prime location - sits up higher, mountain views, city lights and colorful sunsets. Quality home with approx. 1917 square feet, 3/4 bedrooms, office/study 2 Full Baths 3+ car garages plus bonus workshop. Great home for car enthusiast, woodworker, artist, home school, potential for inlaw quarters. Room for a pool table, swimming pool or hottub. Neighborhood Description Excellent neighborhood. Mature established area convenient to shopping, post office, schools, churches, medical, entertainment, freeways and more. Near the new down town district, sports complex and more. A truly wonderful home!
This property is off market, which means it's not currently listed for sale or rent on Zillow. This may be different from what's available on other websites or public sources.

