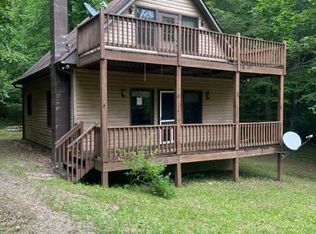Sold for $320,000 on 04/30/25
$320,000
896 Bradley Rd, Franklin, NC 28734
3beds
--sqft
Residential
Built in 2018
5.02 Acres Lot
$325,300 Zestimate®
$--/sqft
$1,859 Estimated rent
Home value
$325,300
$263,000 - $403,000
$1,859/mo
Zestimate® history
Loading...
Owner options
Explore your selling options
What's special
Are you looking for a one level home in excellent condition on 5 acres? And a year-round mountain view? Here it is! Very well maintained home with many upgrades - 10x24 workshop, new 8x16 back deck, new Congoleum premier LVP flooring, elec. privacy gate, partially fenced yard, new 10x20 carport, many cabinet build-ins for extra storage, and OH! did I mention the AMAZING primary bath?? Stunning!! A 13x12 bathroom with a large tile shower, a soaker tub and dual vanities = your own private oasis! Large kitchen with pantry, and dining area. Separate laundry room. Granite island in kitchen. Newer appliances all remain, including washer and dryer. Generac generator is NOT included, but transfer switch system will remain and is ready for your own generator. Newer gutters and gutter guards on home. New water treatment system. Private elec. gate maintains your privacy. 28x60 double wide on permanent foundation with a vapor barrier. Title is retired, see attachment in documents. 320 lb leased propane tank only used for generator backup system. Very quiet and private location! This beautiful home will surely not last long! Come see it today!
Zillow last checked: 8 hours ago
Listing updated: April 30, 2025 at 01:21pm
Listed by:
Barbara Mclaughlin,
Land And Lake Realty, LLC
Bought with:
Gregory Mitchell, 345322
Exp Realty, LLC (Mls Only)
Source: Carolina Smokies MLS,MLS#: 26039692
Facts & features
Interior
Bedrooms & bathrooms
- Bedrooms: 3
- Bathrooms: 2
- Full bathrooms: 2
Primary bedroom
- Level: First
- Area: 182
- Dimensions: 14 x 13
Bedroom 2
- Level: First
- Area: 117
- Dimensions: 13 x 9
Bedroom 3
- Level: First
- Area: 72
- Dimensions: 8 x 9
Kitchen
- Level: First
- Area: 247
- Dimensions: 19 x 13
Living room
- Level: First
- Area: 247
- Dimensions: 19 x 13
Heating
- Electric, Heat Pump
Cooling
- Central Electric, Heat Pump
Appliances
- Included: Dishwasher, Microwave, Electric Oven/Range, Refrigerator, Water Softener, Washer, Dryer, Electric Water Heater
- Laundry: First Level
Features
- Breakfast Bar, Soaking Tub, Kitchen Island, Kitchen/Dining Room, Large Master Bedroom, Main Level Living, Primary w/Ensuite, Primary on Main Level, Open Floorplan, Pantry, Walk-In Closet(s), Workshop
- Flooring: Carpet, Luxury Vinyl Plank, Other-See Remarks
- Doors: Doors-Storm All
- Windows: Windows-Storm All
- Basement: Crawl Space
- Attic: None
- Has fireplace: No
- Fireplace features: None
Interior area
- Living area range: 1401-1600 Square Feet
Property
Parking
- Parking features: Carport-Double Detached
- Carport spaces: 2
Features
- Patio & porch: Deck
- Fencing: Fenced Yard
- Has view: Yes
- View description: View Year Round
- Waterfront features: Stream/Creek
Lot
- Size: 5.02 Acres
- Features: Allow RVs, Private, Unrestricted, Wooded
Details
- Additional structures: Outbuilding/Workshop
- Parcel number: 6579116345
Construction
Type & style
- Home type: SingleFamily
- Property subtype: Residential
Materials
- Vinyl Siding, Hardboard
- Roof: Shingle
Condition
- Year built: 2018
Utilities & green energy
- Sewer: Shared Septic
- Water: Shared Well
- Utilities for property: Cell Service Available
Community & neighborhood
Location
- Region: Franklin
- Subdivision: None
Other
Other facts
- Body type: Double Wide
- Listing terms: Cash,Conventional,USDA Loan,FHA,VA Loan
- Road surface type: Gravel
Price history
| Date | Event | Price |
|---|---|---|
| 4/30/2025 | Sold | $320,000 |
Source: Carolina Smokies MLS #26039692 Report a problem | ||
| 3/11/2025 | Contingent | $320,000 |
Source: Carolina Smokies MLS #26039692 Report a problem | ||
| 2/28/2025 | Price change | $320,000-1.5% |
Source: Carolina Smokies MLS #26039692 Report a problem | ||
| 1/15/2025 | Listed for sale | $325,000+47.7% |
Source: Carolina Smokies MLS #26039692 Report a problem | ||
| 6/22/2023 | Sold | $220,000+300% |
Source: Public Record Report a problem | ||
Public tax history
| Year | Property taxes | Tax assessment |
|---|---|---|
| 2024 | $803 -18% | $241,370 -3.7% |
| 2023 | $980 +16.9% | $250,610 +76.4% |
| 2022 | $839 | $142,070 |
Find assessor info on the county website
Neighborhood: 28734
Nearby schools
GreatSchools rating
- 8/10Iotla ElementaryGrades: PK-4Distance: 5 mi
- 6/10Macon Middle SchoolGrades: 7-8Distance: 10.5 mi
- 6/10Franklin HighGrades: 9-12Distance: 9 mi

Get pre-qualified for a loan
At Zillow Home Loans, we can pre-qualify you in as little as 5 minutes with no impact to your credit score.An equal housing lender. NMLS #10287.
