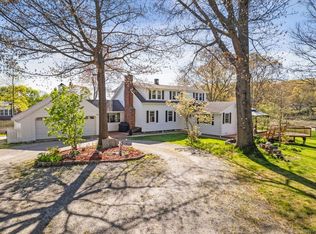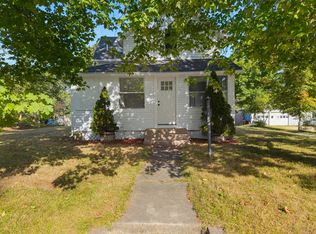Waterfront Federal just 10 years young is privately tucked away along the Patchoque River with direct access to the Sound and walk to the Beach This rare offering is close to everything but quietly set back in a peaceful natural oasis. This handsome home is filled with details found in much higher priced homes and is completely supported by public water and natural gas As you enter your eyes are drawn to crown molding, rich Brazilian Cherry floors, the turned spindles and custom wainscotings of the main staircase. To your right is the formal dining area which can easily support the largest of gatherings. To the left is the main living space with a custom gas fireplace, over sized glass sliders to the rear deck overlooking the water, and the gorgeous custom kitchen with stainless appliances and granite counters that will delight every Chef A guest bath and pantry leads to the over sized 2 car garage with workshop, basement and yard access. The upper story is bathed in natural light from the shed dormers to the front and exceptional water views from the rear. The master suite boasts a warm inviting space, a custom tiled en suite bath, and generous walk in closet. Spacious guest bedrooms offer water views.. This home has been designed for future expansion and is 2 family zoned with a substantial unfinished and rough plumbed 3rd story and a 2nd story accessed bonus area with a full head height basement. An additional apartment/in-law is possible. Flood not required.
This property is off market, which means it's not currently listed for sale or rent on Zillow. This may be different from what's available on other websites or public sources.

