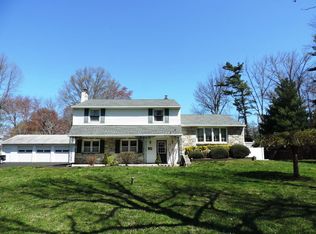Contemporary 1-sty, 3 BR, 2 Bath Usonian design reminiscent of FLW, in prestigious Glen Ashton Farms. Dramatic, sophisticated floor plan designed around an awesome .71 acre fenced & secluded lot. Several outdoor spaces designed for different moods set around a focal point Carlton organic-shaped concrete pool & patio. Large dining area, cocktail area, sunning area, hammock garden, wine-tasting garden + large open spaces for entertaining or lawn games. Inside a spacious MBR Suite has a remodeled bath & doors to the backyard patio. Remodeled main bath w/vessel sink & shower. Also includes a jetted tub, dressing area w/storage & sitting area w/large window overlooking the pool. Breathtaking wall of windows in the LR overlook the backyard & includes a full wall stone FP w/wood insert & dramatic vaulted ceiling. Kitchen has/SS appliances, skylights, breakfast bar dining. FR has sliding doors to grilling patio. Laundry room, garage, stone wall accents, leaded glass doors, interesting spaces-a truly unique home!
This property is off market, which means it's not currently listed for sale or rent on Zillow. This may be different from what's available on other websites or public sources.

