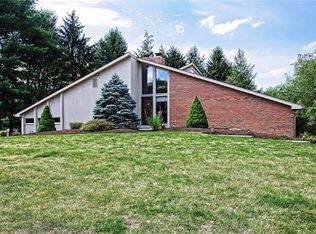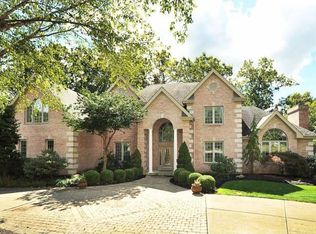This home is an exquisite Dan Ryan home in the desirable Oakwood Heights plan in West Deer Township. This spacious home boasts 4 bedrooms with a 5th bedroom if wanted on the main level, 3 full baths, and a half bath on the main level. Walking into this home one will notice the natural light pouring through the seamless floorplan. The open floorplan is perfect for entertaining and there is an immaculate finished basement. The basement has an open floorplan as well as the rest of the house. There is a granite wet bar with beautiful stone accents and lots of additional storage. Moving upstairs there is an oversized hall that leads to all 4 bedrooms. The owners suite has lots of light and spacious bathroom with a large walk in closet. The laundry is also conveniently located upstairs with plenty of additional storage. The yard is much bigger than it appears. It consists of the entire corner space that is currently covered in beautiful trees and brush. Don't miss out on this amazing home.
This property is off market, which means it's not currently listed for sale or rent on Zillow. This may be different from what's available on other websites or public sources.

