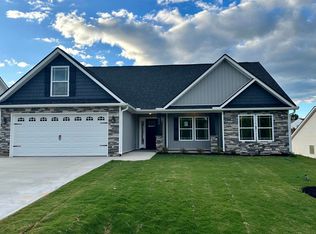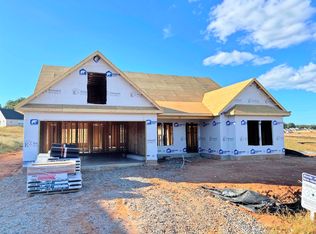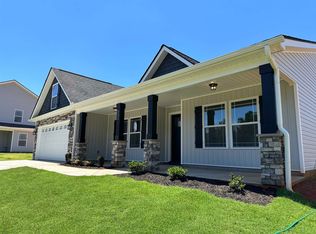Sold for $302,500
$302,500
896 Anderson Rd, Chesnee, SC 29323
3beds
1,900sqft
Single Family Residence, Residential
Built in 2023
0.65 Acres Lot
$299,400 Zestimate®
$159/sqft
$2,224 Estimated rent
Home value
$299,400
$284,000 - $314,000
$2,224/mo
Zestimate® history
Loading...
Owner options
Explore your selling options
What's special
INSTANT EQUITY - Priced well below what Seller paid. LIKE NEW 2023 construction. Amazing 3 bedroom, 2 bath with separate office/flex space or 4th bedroom with many many upgrades situated on almost 3/4 acre lot. Property features LVP Flooring, tray ceiling, granite counters, deluxe cabinets, island kitchen, large pantry, 9ft ceilings, gas fireplace, utility sink, covered patio, storage shed and a fenced yard. Absolute must see to appreciate. Priced below market value for the area. MOTIVATED SELLER
Zillow last checked: 8 hours ago
Listing updated: February 10, 2026 at 07:28am
Listed by:
David Kesler 864-915-2354,
Kesler & Associates
Bought with:
David Kesler
Kesler & Associates
Source: Greater Greenville AOR,MLS#: 1568289
Facts & features
Interior
Bedrooms & bathrooms
- Bedrooms: 3
- Bathrooms: 2
- Full bathrooms: 2
- Main level bathrooms: 2
- Main level bedrooms: 3
Primary bedroom
- Area: 224
- Dimensions: 16 x 14
Bedroom 2
- Area: 169
- Dimensions: 13 x 13
Bedroom 3
- Area: 169
- Dimensions: 13 x 13
Primary bathroom
- Features: Double Sink, Full Bath, Shower-Separate, Tub-Separate, Walk-In Closet(s)
- Level: Main
Kitchen
- Area: 182
- Dimensions: 14 x 13
Living room
- Area: 420
- Dimensions: 21 x 20
Bonus room
- Area: 88
- Dimensions: 11 x 8
Heating
- Heat Pump
Cooling
- Central Air, Electric
Appliances
- Included: Cooktop, Dishwasher, Disposal, Electric Cooktop, Electric Oven, Free-Standing Electric Range, Range, Microwave, Electric Water Heater
- Laundry: 1st Floor, In Kitchen, Walk-in
Features
- High Ceilings, Ceiling Fan(s), Ceiling Smooth, Granite Counters, Open Floorplan, Soaking Tub, Walk-In Closet(s), Split Floor Plan, Pantry
- Flooring: Carpet, Luxury Vinyl
- Windows: Tilt Out Windows, Vinyl/Aluminum Trim, Insulated Windows, Window Treatments
- Basement: None
- Attic: Pull Down Stairs
- Number of fireplaces: 1
- Fireplace features: Gas Log
Interior area
- Total structure area: 1,936
- Total interior livable area: 1,900 sqft
Property
Parking
- Total spaces: 2
- Parking features: Attached, Garage Door Opener, Paved, Concrete
- Attached garage spaces: 2
- Has uncovered spaces: Yes
Features
- Levels: One
- Stories: 1
- Patio & porch: Patio, Rear Porch
- Fencing: Fenced
Lot
- Size: 0.65 Acres
- Features: Sloped, 1/2 - Acre
- Topography: Level
Details
- Parcel number: 2160000647
- Special conditions: Short Sale
Construction
Type & style
- Home type: SingleFamily
- Architectural style: Craftsman
- Property subtype: Single Family Residence, Residential
Materials
- Vinyl Siding
- Foundation: Slab
- Roof: Architectural
Condition
- Year built: 2023
Details
- Builder name: Enchanted
Utilities & green energy
- Sewer: Septic Tank
- Water: Public
- Utilities for property: Cable Available, Underground Utilities
Community & neighborhood
Security
- Security features: Smoke Detector(s)
Community
- Community features: Common Areas, Street Lights
Location
- Region: Chesnee
- Subdivision: Other
Price history
| Date | Event | Price |
|---|---|---|
| 2/6/2026 | Sold | $302,500$159/sqft |
Source: | ||
| 1/26/2026 | Pending sale | $302,500$159/sqft |
Source: | ||
| 12/14/2025 | Contingent | $302,500$159/sqft |
Source: | ||
| 11/29/2025 | Price change | $302,500-1.6%$159/sqft |
Source: | ||
| 11/13/2025 | Price change | $307,500-1.8%$162/sqft |
Source: | ||
Public tax history
| Year | Property taxes | Tax assessment |
|---|---|---|
| 2025 | -- | $12,820 |
| 2024 | $2,033 +1451.1% | $12,820 +3291.5% |
| 2023 | $131 | $378 |
Find assessor info on the county website
Neighborhood: 29323
Nearby schools
GreatSchools rating
- 8/10Cooley Springs-Fingerville Elementary SchoolGrades: PK-5Distance: 1.5 mi
- 5/10Rainbow Lake Middle SchoolGrades: 6-8Distance: 2.2 mi
- 7/10Boiling Springs High SchoolGrades: 9-12Distance: 5.7 mi
Schools provided by the listing agent
- Elementary: Cooly Springs
- Middle: Rainbow Lake
- High: Boiling Springs
Source: Greater Greenville AOR. This data may not be complete. We recommend contacting the local school district to confirm school assignments for this home.
Get a cash offer in 3 minutes
Find out how much your home could sell for in as little as 3 minutes with a no-obligation cash offer.
Estimated market value$299,400
Get a cash offer in 3 minutes
Find out how much your home could sell for in as little as 3 minutes with a no-obligation cash offer.
Estimated market value
$299,400



