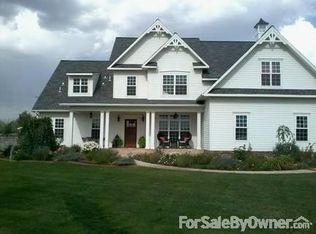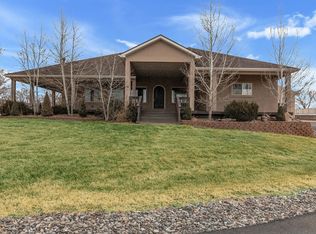Sold for $1,300,001
$1,300,001
896 25th Rd, Grand Junction, CO 81505
5beds
4baths
3,409sqft
Single Family Residence
Built in 2005
2.09 Acres Lot
$1,345,900 Zestimate®
$381/sqft
$4,153 Estimated rent
Home value
$1,345,900
$1.24M - $1.45M
$4,153/mo
Zestimate® history
Loading...
Owner options
Explore your selling options
What's special
MOTIVATED SELLER on this Gorgeous Country Estate that is perfectly situated on 2.09 acres in the highly desired North area of Grand Junction, Colorado. This spacious and elegant ranch style home has 3,409 square feet of living space, an incredible outdoor space including a front covered patio an expansive covered back patio, saltwater pool, hot tub and a 48x72 detached heated & cooled shop w/ a ½ bath. You will be captivated as soon as you step into the grand entry of this beautiful home. The floor plan flow is exceptional! 2 primary bedrooms, dream kitchen w/ huge butler pantry, dining and living area have a 2-sided gas fireplace, plus a separate family room/game room connected to two other separate bedrooms and an office that can be a bedroom. Inside of the home has been recently painted and a brand-new roof with a 10-year warranty. There is an attached 1,738 sq ft garage that will fit 4 cars and a golf cart or atv plus an extra storage room. 9 garden boxes, a separate shed with electricity and tons of RV parking with RV hook up’s. Too many amenities to list here so schedule a private tour to fully appreciate the quality and function of this incredible estate.
Zillow last checked: 8 hours ago
Listing updated: December 06, 2024 at 11:10am
Listed by:
MICHELLE RITTER 970-261-9817,
RE/MAX 4000, INC
Bought with:
CAROLEE HAWKINS - THE KIMBROUGH TEAM
RE/MAX 4000, INC
Source: GJARA,MLS#: 20243809
Facts & features
Interior
Bedrooms & bathrooms
- Bedrooms: 5
- Bathrooms: 4
Primary bedroom
- Level: Main
- Dimensions: 15.11x16.3
Bedroom 2
- Level: Main
- Dimensions: 14x16.3
Bedroom 3
- Level: Main
- Dimensions: 13.1x14.1
Bedroom 4
- Level: Main
- Dimensions: 14.2x9.9
Bedroom 5
- Level: Main
- Dimensions: 14.2x9.11
Dining room
- Level: Main
- Dimensions: 14.6x17.11
Family room
- Level: Main
- Dimensions: 28.2x16
Kitchen
- Level: Main
- Dimensions: 15.3x16.6
Laundry
- Level: Main
- Dimensions: 10.2x6
Living room
- Level: Main
- Dimensions: 18x22.2
Heating
- Forced Air, Hot Water, Natural Gas
Cooling
- Central Air
Appliances
- Included: Double Oven, Dishwasher, Gas Cooktop, Disposal, Microwave, Refrigerator
Features
- Wet Bar, Ceiling Fan(s), Separate/Formal Dining Room, Granite Counters, Garden Tub/Roman Tub, Main Level Primary, Pantry, Sound System, Walk-In Closet(s), Walk-In Shower, Wired for Sound, Window Treatments, Central Vacuum, Grab Bars Around Toilet, Programmable Thermostat
- Flooring: Carpet, Hardwood, Tile
- Windows: Window Coverings
- Basement: Crawl Space
- Has fireplace: Yes
- Fireplace features: Gas Log, Living Room, Primary Bedroom, Multi-Sided
Interior area
- Total structure area: 3,409
- Total interior livable area: 3,409 sqft
Property
Parking
- Total spaces: 4
- Parking features: Attached, Garage, Garage Door Opener, RV Access/Parking
- Attached garage spaces: 4
Accessibility
- Accessibility features: Grab Bars, Accessible Doors, Accessible Hallway(s), Low Threshold Shower
Features
- Levels: One
- Stories: 1
- Patio & porch: Covered, Patio
- Exterior features: Pool, RV Hookup, Shed, Workshop, Sprinkler/Irrigation
- Has private pool: Yes
- Pool features: In Ground
- Has spa: Yes
- Spa features: Hot Tub
- Fencing: Chain Link,Privacy
Lot
- Size: 2.09 Acres
- Dimensions: 306 x 300 x 305 x 300
- Features: Cul-De-Sac, Landscaped, Mature Trees, Sprinkler System
Details
- Additional structures: Outbuilding, Pergola, Shed(s)
- Parcel number: 270127211002
- Zoning description: RSF-E
- Other equipment: Satellite Dish
Construction
Type & style
- Home type: SingleFamily
- Architectural style: Ranch
- Property subtype: Single Family Residence
Materials
- Stone, Stucco, Wood Frame
- Foundation: Stem Wall
- Roof: Asphalt,Composition
Condition
- Year built: 2005
Utilities & green energy
- Sewer: Septic Tank
- Water: Other, See Remarks
Green energy
- Energy efficient items: Lighting
- Water conservation: Efficient Hot Water Distribution, Low-Flow Fixtures
Community & neighborhood
Security
- Security features: Security System
Location
- Region: Grand Junction
HOA & financial
HOA
- Has HOA: Yes
- HOA fee: $75 annually
- Services included: Sprinkler
Other
Other facts
- Road surface type: Paved
Price history
| Date | Event | Price |
|---|---|---|
| 12/6/2024 | Sold | $1,300,001-4.8%$381/sqft |
Source: GJARA #20243809 Report a problem | ||
| 11/8/2024 | Pending sale | $1,365,000$400/sqft |
Source: GJARA #20243809 Report a problem | ||
| 11/5/2024 | Price change | $1,365,000-2.4%$400/sqft |
Source: GJARA #20243809 Report a problem | ||
| 10/2/2024 | Price change | $1,399,000-3.5%$410/sqft |
Source: GJARA #20243809 Report a problem | ||
| 9/19/2024 | Listed for sale | $1,449,000$425/sqft |
Source: GJARA #20243809 Report a problem | ||
Public tax history
| Year | Property taxes | Tax assessment |
|---|---|---|
| 2025 | $5,089 +0.5% | $77,400 +2.7% |
| 2024 | $5,065 +21.3% | $75,370 -3.6% |
| 2023 | $4,176 +2.5% | $78,170 +34.4% |
Find assessor info on the county website
Neighborhood: 81505
Nearby schools
GreatSchools rating
- 7/10Appleton Elementary SchoolGrades: PK-5Distance: 1.7 mi
- 5/10West Middle SchoolGrades: 6-8Distance: 3.6 mi
- 5/10Grand Junction High SchoolGrades: 9-12Distance: 4 mi
Schools provided by the listing agent
- Elementary: Appleton
- Middle: Redlands
- High: Grand Junction
Source: GJARA. This data may not be complete. We recommend contacting the local school district to confirm school assignments for this home.
Get pre-qualified for a loan
At Zillow Home Loans, we can pre-qualify you in as little as 5 minutes with no impact to your credit score.An equal housing lender. NMLS #10287.

