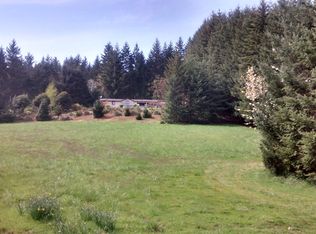Sold
$800,000
89584 Demming Rd, Elmira, OR 97437
3beds
2,655sqft
Residential, Single Family Residence
Built in 2001
5.47 Acres Lot
$-- Zestimate®
$301/sqft
$3,279 Estimated rent
Home value
Not available
Estimated sales range
Not available
$3,279/mo
Zestimate® history
Loading...
Owner options
Explore your selling options
What's special
This beautiful country home includes over 5-acres of fully fenced property to keep your furbabies home & safe! The 3 bed/2.5 bath home is nestled on a quiet dead-end private access drive featuring vaulted ceilings, a spacious huge master suite, large walk-in closet including an open-able skylight with retractable shade. There?s a self-starting programmable pellet stove, programmable forced air heating/AC, plus a sun-room with heated tile floor, skylights, a programmable ceiling fan, and thermostatically controlled exhaust fan. There?s a two-car attached garage featuring stainless steel counter-tops and sink! Outside features include a hot AND cold water faucet on the garage, an insulated, over-sized workshop complete with skylights, water and power. A dedicated RV parking space is right next to the workshop. There?s a walk-in chicken coup with fenced-in yard, plus a deer-proof fenced garden area which includes seedless grapes, apple, pear, and plumb trees, and a vented greenhouse complete with water and electricity for your gardening desires. Updates include brand a new roof, interior and exterior paint, and dishwasher. A truly unbelievable find!
Zillow last checked: 8 hours ago
Listing updated: July 10, 2024 at 10:32am
Listed by:
Mark Gray 541-521-2164,
Next Phase Realty
Bought with:
Amy Thompson, 200210182
Hybrid Real Estate
Source: RMLS (OR),MLS#: 24130891
Facts & features
Interior
Bedrooms & bathrooms
- Bedrooms: 3
- Bathrooms: 3
- Full bathrooms: 2
- Partial bathrooms: 1
- Main level bathrooms: 1
Primary bedroom
- Features: Skylight, Double Sinks, Suite, Vaulted Ceiling, Walkin Closet
- Level: Upper
Bedroom 2
- Level: Upper
Bedroom 3
- Level: Upper
Dining room
- Level: Main
Family room
- Features: Builtin Features
- Level: Main
Kitchen
- Level: Main
Living room
- Features: Pellet Stove, Vaulted Ceiling
- Level: Main
Heating
- Forced Air, Radiant
Cooling
- Heat Pump
Appliances
- Included: Appliance Garage, Dishwasher, Disposal, Microwave, Plumbed For Ice Maker, Electric Water Heater
- Laundry: Laundry Room
Features
- Ceiling Fan(s), Vaulted Ceiling(s), Built-in Features, Double Vanity, Suite, Walk-In Closet(s), Plumbed, Tile
- Flooring: Heated Tile, Tile, Wall to Wall Carpet, Concrete
- Windows: Skylight(s)
- Basement: Crawl Space
- Number of fireplaces: 1
- Fireplace features: Pellet Stove
Interior area
- Total structure area: 2,655
- Total interior livable area: 2,655 sqft
Property
Parking
- Total spaces: 2
- Parking features: Driveway, RV Access/Parking, Attached
- Attached garage spaces: 2
- Has uncovered spaces: Yes
Features
- Levels: Two
- Stories: 2
- Patio & porch: Porch
- Exterior features: Garden, Raised Beds, Yard
- Fencing: Cross Fenced,Fenced
- Has view: Yes
- View description: Territorial, Trees/Woods
Lot
- Size: 5.47 Acres
- Features: Gated, Gentle Sloping, Level, Pasture, Secluded, Acres 5 to 7
Details
- Additional structures: Greenhouse, PoultryCoop, RVParking, Workshopnull
- Parcel number: 1589587
- Zoning: RR5
Construction
Type & style
- Home type: SingleFamily
- Property subtype: Residential, Single Family Residence
Materials
- Metal Siding, Lap Siding
- Roof: Composition
Condition
- Approximately
- New construction: No
- Year built: 2001
Utilities & green energy
- Sewer: Standard Septic
- Water: Well
Community & neighborhood
Location
- Region: Elmira
Other
Other facts
- Listing terms: Cash,Conventional,FHA,USDA Loan,VA Loan
- Road surface type: Gravel
Price history
| Date | Event | Price |
|---|---|---|
| 7/10/2024 | Sold | $800,000+1.9%$301/sqft |
Source: | ||
| 6/20/2024 | Pending sale | $785,000$296/sqft |
Source: | ||
| 6/20/2024 | Listed for sale | $785,000+134.3%$296/sqft |
Source: | ||
| 6/21/2022 | Listing removed | -- |
Source: Zillow Rental Network Premium Report a problem | ||
| 5/27/2022 | Price change | $2,895-10.8%$1/sqft |
Source: Zillow Rental Network Premium Report a problem | ||
Public tax history
| Year | Property taxes | Tax assessment |
|---|---|---|
| 2018 | $108 | $3,885 |
| 2017 | $108 -97.2% | $3,885 -98.8% |
| 2016 | $3,796 | $311,631 +3% |
Find assessor info on the county website
Neighborhood: 97437
Nearby schools
GreatSchools rating
- 4/10Elmira Elementary SchoolGrades: K-5Distance: 1.2 mi
- 6/10Fern Ridge Middle SchoolGrades: 6-8Distance: 1.5 mi
- 5/10Elmira High SchoolGrades: 9-12Distance: 1.2 mi
Schools provided by the listing agent
- Elementary: Elmira
- Middle: Fern Ridge
- High: Elmira
Source: RMLS (OR). This data may not be complete. We recommend contacting the local school district to confirm school assignments for this home.

Get pre-qualified for a loan
At Zillow Home Loans, we can pre-qualify you in as little as 5 minutes with no impact to your credit score.An equal housing lender. NMLS #10287.
