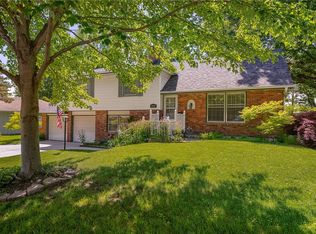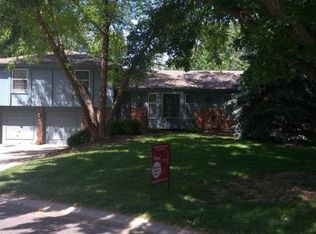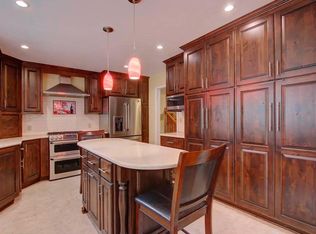Sold
Price Unknown
8958 Rene St, Lenexa, KS 66215
3beds
1,546sqft
Single Family Residence
Built in 1969
0.26 Acres Lot
$380,200 Zestimate®
$--/sqft
$2,064 Estimated rent
Home value
$380,200
$361,000 - $399,000
$2,064/mo
Zestimate® history
Loading...
Owner options
Explore your selling options
What's special
Beautiful True Ranch! Nothing to do,but move in and Enjoy! Lots of updates including newer kitchen remodel, water heater, a/c sewer line, garage door, 5" gutters, basement stubbed for 1/2 bath, just to name a few. (be sure to ask your agent to download the complete list of updates) Enter the home and the large formal dining room off to the left with bay window. lots of light. Large living room with new ventless gas logs with remote, built-ins, and sliding door to large deck. Newer kitchen remodel with bar area, beautiful cabinets, gas stove (still has electric hookup if you prefer electric) and eat-in area. Three bedrooms all on the main level. Enjoy relaxing outdoors on the large private fenced in deck area. Beyond that is the nice yard. Need extra space? Full basement that is partially finished. Basement is stubbed for half bath. Workshop area and great space for storage. This home has been wonderfully cared for and waiting for the new owner.
Zillow last checked: 8 hours ago
Listing updated: May 01, 2024 at 01:41pm
Listing Provided by:
Cheryl Zook 816-820-8608,
ReeceNichols -Johnson County W
Bought with:
Daniel Buckley, SP00238310
Atlas Real Estate LLC
Source: Heartland MLS as distributed by MLS GRID,MLS#: 2477870
Facts & features
Interior
Bedrooms & bathrooms
- Bedrooms: 3
- Bathrooms: 2
- Full bathrooms: 2
Primary bedroom
- Features: Carpet, Ceiling Fan(s), Walk-In Closet(s)
- Level: First
- Area: 156 Square Feet
- Dimensions: 13 x 12
Bedroom 2
- Features: Carpet, Ceiling Fan(s)
- Level: First
- Area: 144 Square Feet
- Dimensions: 12 x 12
Bedroom 3
- Features: Carpet, Ceiling Fan(s)
- Level: First
- Area: 120 Square Feet
- Dimensions: 12 x 10
Primary bathroom
- Features: Shower Only
- Level: First
- Area: 40 Square Feet
- Dimensions: 8 x 5
Bathroom 2
- Features: Shower Over Tub
- Level: First
- Area: 40 Square Feet
- Dimensions: 8 x 5
Dining room
- Level: First
- Area: 182 Square Feet
- Dimensions: 14 x 13
Kitchen
- Features: Ceiling Fan(s)
- Level: First
- Area: 171 Square Feet
- Dimensions: 19 x 9
Living room
- Features: Built-in Features, Carpet, Ceiling Fan(s), Fireplace
- Level: First
- Area: 300 Square Feet
- Dimensions: 20 x 15
Recreation room
- Level: Basement
- Area: 455 Square Feet
- Dimensions: 35 x 13
Heating
- Natural Gas
Cooling
- Electric
Appliances
- Included: Dishwasher, Disposal, Humidifier, Microwave, Gas Range
- Laundry: In Basement
Features
- Ceiling Fan(s), Walk-In Closet(s)
- Basement: Concrete,Full,Interior Entry,Bath/Stubbed
- Number of fireplaces: 1
- Fireplace features: Living Room, Fireplace Screen
Interior area
- Total structure area: 1,546
- Total interior livable area: 1,546 sqft
- Finished area above ground: 1,546
Property
Parking
- Total spaces: 2
- Parking features: Attached, Garage Door Opener, Garage Faces Front
- Attached garage spaces: 2
Features
- Patio & porch: Deck
- Fencing: Wood
Lot
- Size: 0.26 Acres
- Features: Cul-De-Sac
Details
- Parcel number: IP80000000 0060
Construction
Type & style
- Home type: SingleFamily
- Architectural style: Traditional
- Property subtype: Single Family Residence
Materials
- Brick Trim
- Roof: Composition
Condition
- Year built: 1969
Utilities & green energy
- Sewer: Public Sewer
- Water: Public
Community & neighborhood
Location
- Region: Lenexa
- Subdivision: Tuxedo Park
Other
Other facts
- Listing terms: Cash,Conventional,FHA,VA Loan
- Ownership: Private
Price history
| Date | Event | Price |
|---|---|---|
| 5/1/2024 | Sold | -- |
Source: | ||
| 3/30/2024 | Pending sale | $330,000$213/sqft |
Source: | ||
| 3/29/2024 | Listed for sale | $330,000+100.1%$213/sqft |
Source: | ||
| 6/28/2013 | Sold | -- |
Source: | ||
| 5/16/2013 | Pending sale | $164,950$107/sqft |
Source: Platinum Realty #1829330 Report a problem | ||
Public tax history
| Year | Property taxes | Tax assessment |
|---|---|---|
| 2024 | $4,060 +4.7% | $36,800 +6.9% |
| 2023 | $3,877 +12.2% | $34,419 +12.4% |
| 2022 | $3,454 | $30,624 +8.2% |
Find assessor info on the county website
Neighborhood: 66215
Nearby schools
GreatSchools rating
- 6/10Sunflower Elementary SchoolGrades: PK-6Distance: 1.1 mi
- 6/10Westridge Middle SchoolGrades: 7-8Distance: 1.7 mi
- 5/10Shawnee Mission West High SchoolGrades: 9-12Distance: 3.2 mi
Schools provided by the listing agent
- Elementary: Sunflower
- Middle: Westridge
- High: SM West
Source: Heartland MLS as distributed by MLS GRID. This data may not be complete. We recommend contacting the local school district to confirm school assignments for this home.
Get a cash offer in 3 minutes
Find out how much your home could sell for in as little as 3 minutes with a no-obligation cash offer.
Estimated market value
$380,200
Get a cash offer in 3 minutes
Find out how much your home could sell for in as little as 3 minutes with a no-obligation cash offer.
Estimated market value
$380,200


