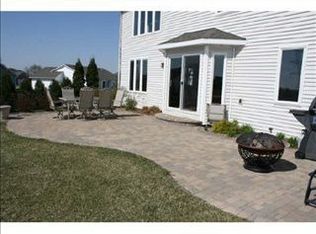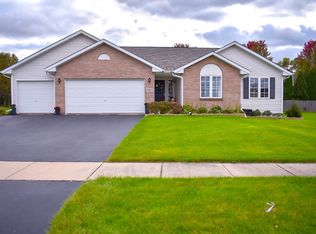Sold for $276,000
$276,000
8958 Putter Pl, Belvidere, IL 61008
3beds
1,892sqft
Single Family Residence
Built in 2005
0.41 Acres Lot
$325,300 Zestimate®
$146/sqft
$2,128 Estimated rent
Home value
$325,300
$309,000 - $342,000
$2,128/mo
Zestimate® history
Loading...
Owner options
Explore your selling options
What's special
This beautiful home has been loved and maintained by the original owners. Large lot (.41acre) situated in a cul-de-sac with no backyard neighbors. Spacious Living Room features a 10ft ceiling, gas fireplace and is open to the large Kitchen w/eat-in area. Formal Dining Room with soaring 12ft ceiling. Split bedroom layout. Primary bath equipped with jetted tub, dual sinks and walk-in closet. Solid 6-panel doors throughout. All windows are tinted with the exception of the kitchen. 3 Car Heated Garage. This home is a true gem! Seller is offering a home warranty for buyer's peace of mind.
Zillow last checked: 8 hours ago
Listing updated: June 02, 2023 at 01:37pm
Listed by:
Amber Andreen 815-509-2898,
Century 21 Affiliated
Bought with:
NON-NWIAR Member
Northwest Illinois Alliance Of Realtors®
Source: NorthWest Illinois Alliance of REALTORS®,MLS#: 202301962
Facts & features
Interior
Bedrooms & bathrooms
- Bedrooms: 3
- Bathrooms: 2
- Full bathrooms: 2
- Main level bathrooms: 2
- Main level bedrooms: 3
Primary bedroom
- Level: Main
- Area: 195
- Dimensions: 15 x 13
Bedroom 2
- Level: Main
- Area: 132
- Dimensions: 12 x 11
Bedroom 3
- Level: Main
- Area: 132
- Dimensions: 12 x 11
Dining room
- Level: Main
- Area: 156
- Dimensions: 13 x 12
Kitchen
- Level: Main
- Area: 276
- Dimensions: 23 x 12
Living room
- Level: Main
- Area: 391
- Dimensions: 23 x 17
Heating
- Forced Air, Natural Gas
Cooling
- Central Air
Appliances
- Included: Dishwasher, Dryer, Microwave, Refrigerator, Stove/Cooktop, Washer, Water Softener, Gas Water Heater
- Laundry: Main Level
Features
- Great Room, Ceiling-Vaults/Cathedral, Walk-In Closet(s)
- Windows: Window Treatments
- Basement: Full,Sump Pump
- Has fireplace: Yes
- Fireplace features: Gas
Interior area
- Total structure area: 1,892
- Total interior livable area: 1,892 sqft
- Finished area above ground: 1,892
- Finished area below ground: 0
Property
Parking
- Total spaces: 3
- Parking features: Attached
- Garage spaces: 3
Features
- Patio & porch: Deck
- Has spa: Yes
- Spa features: Bath
Lot
- Size: 0.41 Acres
- Dimensions: 50 x 149 x 198 x 133
- Features: County Taxes, Subdivided
Details
- Parcel number: 1225277014
Construction
Type & style
- Home type: SingleFamily
- Architectural style: Ranch
- Property subtype: Single Family Residence
Materials
- Brick/Stone, Siding
- Roof: Shingle
Condition
- Year built: 2005
Details
- Warranty included: Yes
Utilities & green energy
- Electric: Circuit Breakers
- Sewer: City/Community
- Water: City/Community
Community & neighborhood
Location
- Region: Belvidere
- Subdivision: IL
Other
Other facts
- Ownership: Fee Simple
- Road surface type: Hard Surface Road
Price history
| Date | Event | Price |
|---|---|---|
| 6/2/2023 | Sold | $276,000+0.4%$146/sqft |
Source: | ||
| 4/26/2023 | Pending sale | $275,000$145/sqft |
Source: | ||
| 4/24/2023 | Listed for sale | $275,000+33.2%$145/sqft |
Source: | ||
| 10/20/2005 | Sold | $206,500$109/sqft |
Source: Public Record Report a problem | ||
Public tax history
| Year | Property taxes | Tax assessment |
|---|---|---|
| 2024 | $6,439 +15.1% | $83,126 +14.2% |
| 2023 | $5,594 -6.4% | $72,788 +1.8% |
| 2022 | $5,978 | $71,505 +9.1% |
Find assessor info on the county website
Neighborhood: 61008
Nearby schools
GreatSchools rating
- 7/10White Swan Elementary SchoolGrades: K-5Distance: 3.3 mi
- 2/10Eisenhower Middle SchoolGrades: 6-8Distance: 5.3 mi
- 3/10Guilford High SchoolGrades: 9-12Distance: 4 mi
Schools provided by the listing agent
- Elementary: Cherry Valley Elementary
- Middle: Eisenhower Middle
- High: Guilford High
- District: Rockford 205
Source: NorthWest Illinois Alliance of REALTORS®. This data may not be complete. We recommend contacting the local school district to confirm school assignments for this home.
Get a cash offer in 3 minutes
Find out how much your home could sell for in as little as 3 minutes with a no-obligation cash offer.
Estimated market value$325,300
Get a cash offer in 3 minutes
Find out how much your home could sell for in as little as 3 minutes with a no-obligation cash offer.
Estimated market value
$325,300

