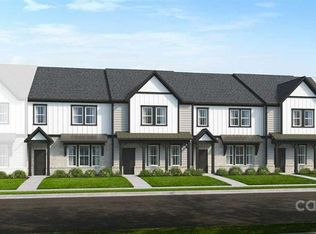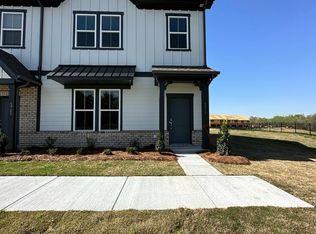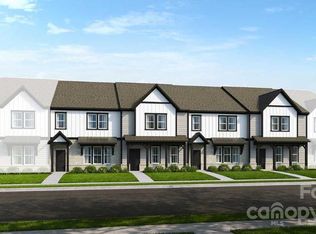Closed
$420,000
8958 Morning Mist Rd, Charlotte, NC 28215
3beds
2,001sqft
Townhouse
Built in 2023
0.06 Acres Lot
$414,600 Zestimate®
$210/sqft
$2,325 Estimated rent
Home value
$414,600
$394,000 - $435,000
$2,325/mo
Zestimate® history
Loading...
Owner options
Explore your selling options
What's special
MLS # 4032703 REPRESENTATIVE PHOTOS ADDED. Winter 2024 Completion! The Aspen plan is a two-story, new construction townhome in Harrisburg, NC. Beginning on the ground floor, an accommodating owner’s entry is accessed from the rear 2-car garage. Move from the owner’s entry into an open-concept kitchen with a walk-in pantry and casual dining area. A spacious gathering area at the front of the home and a convenient half bath complete the first floor. The second floor offers an inviting layout that includes a sizable study at the top of the stairs, perfect for working from home. All three bedrooms, including the deluxe owner's suite with a tub and shower, are found on the second floor along with the conveniently located laundry room and secondary bath. Structural options include: tray ceiling at owner's suite, tub and shower at owner's bath, study and gourmet kitchen.
Zillow last checked: 8 hours ago
Listing updated: February 01, 2024 at 06:31am
Listing Provided by:
Stacey Delozier sdelozier@taylormorrison.com,
Taylor Morrison of Carolinas Inc,
Lindsay Payne,
Taylor Morrison of Carolinas Inc
Bought with:
Pramod Hole
Vastu Realty LLC
Source: Canopy MLS as distributed by MLS GRID,MLS#: 4032703
Facts & features
Interior
Bedrooms & bathrooms
- Bedrooms: 3
- Bathrooms: 3
- Full bathrooms: 2
- 1/2 bathrooms: 1
Primary bedroom
- Level: Upper
Bedroom s
- Level: Upper
Bedroom s
- Level: Upper
Dining area
- Level: Main
Great room
- Level: Main
Kitchen
- Level: Main
Laundry
- Level: Upper
Study
- Level: Upper
Heating
- Zoned
Cooling
- Central Air, Zoned
Appliances
- Included: Dishwasher, Disposal, Exhaust Hood, Gas Cooktop, Gas Water Heater, Microwave, Plumbed For Ice Maker, Tankless Water Heater, Wall Oven
- Laundry: Electric Dryer Hookup, Upper Level
Features
- Kitchen Island, Open Floorplan, Pantry, Tray Ceiling(s)(s), Walk-In Closet(s), Walk-In Pantry
- Flooring: Carpet, Tile, Vinyl
- Has basement: No
- Attic: Pull Down Stairs
Interior area
- Total structure area: 2,001
- Total interior livable area: 2,001 sqft
- Finished area above ground: 2,001
- Finished area below ground: 0
Property
Parking
- Total spaces: 2
- Parking features: Attached Garage, Garage Door Opener, Garage on Main Level
- Attached garage spaces: 2
Features
- Levels: Two
- Stories: 2
- Entry location: Main
- Patio & porch: Covered, Front Porch
- Exterior features: Lawn Maintenance
Lot
- Size: 0.06 Acres
- Features: Other - See Remarks
Details
- Parcel number: 01024K0058.00
- Zoning: PUD
- Special conditions: Standard
Construction
Type & style
- Home type: Townhouse
- Architectural style: Transitional
- Property subtype: Townhouse
Materials
- Brick Partial, Fiber Cement
- Foundation: Slab
Condition
- New construction: Yes
- Year built: 2023
Details
- Builder model: Aspen
- Builder name: Taylor Morrison
Utilities & green energy
- Sewer: Public Sewer
- Water: City
- Utilities for property: Underground Power Lines
Community & neighborhood
Security
- Security features: Carbon Monoxide Detector(s)
Community
- Community features: Recreation Area, Sidewalks, Street Lights, Walking Trails, Other
Location
- Region: Charlotte
- Subdivision: Terraces at Farmington
HOA & financial
HOA
- Has HOA: Yes
- HOA fee: $225 monthly
- Association name: Evergreen Lifestyles Management
- Association phone: 877-221-6919
Other
Other facts
- Listing terms: Cash,Conventional,FHA,VA Loan
- Road surface type: Concrete
Price history
| Date | Event | Price |
|---|---|---|
| 5/21/2025 | Listing removed | $2,300$1/sqft |
Source: Zillow Rentals Report a problem | ||
| 3/8/2025 | Listed for rent | $2,300-2.1%$1/sqft |
Source: Zillow Rentals Report a problem | ||
| 4/14/2024 | Listing removed | -- |
Source: Zillow Rentals Report a problem | ||
| 4/8/2024 | Listed for rent | $2,350$1/sqft |
Source: Zillow Rentals Report a problem | ||
| 1/31/2024 | Sold | $420,000-2.2%$210/sqft |
Source: | ||
Public tax history
| Year | Property taxes | Tax assessment |
|---|---|---|
| 2024 | $3,867 +398.6% | $392,150 +494.2% |
| 2023 | $776 | $66,000 |
Find assessor info on the county website
Neighborhood: 28215
Nearby schools
GreatSchools rating
- 10/10Harrisburg ElementaryGrades: PK-5Distance: 2.7 mi
- 10/10Hickory Ridge MiddleGrades: 6-8Distance: 2.3 mi
- 6/10Hickory Ridge HighGrades: 9-12Distance: 2.4 mi
Schools provided by the listing agent
- Elementary: Hickory Ridge
- Middle: Hickory Ridge
- High: Hickory Ridge
Source: Canopy MLS as distributed by MLS GRID. This data may not be complete. We recommend contacting the local school district to confirm school assignments for this home.
Get a cash offer in 3 minutes
Find out how much your home could sell for in as little as 3 minutes with a no-obligation cash offer.
Estimated market value
$414,600
Get a cash offer in 3 minutes
Find out how much your home could sell for in as little as 3 minutes with a no-obligation cash offer.
Estimated market value
$414,600


