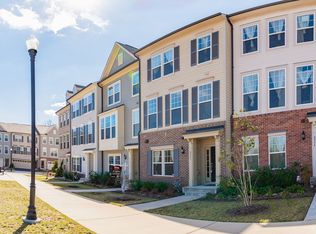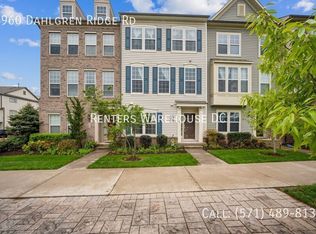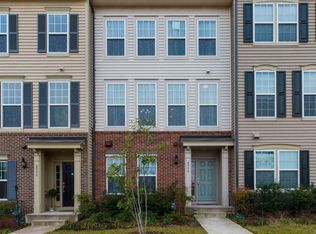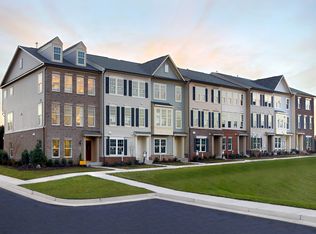Why wait to build? STUNNING, move in ready, TH w/2 car gar, hardwood floors on main lvl w/huge center island in kit, granite counters, SS appls & formal DR. Great rm w/gas FP + access to rear deck. Huge MBR w/tray ceiling + WIC. MBA w/ceramic tile, dual sinks, linen closet & walk-in shower w/frame less glass door. Fantastic location close to shops, paths to Signal Hill Park & VRE!
This property is off market, which means it's not currently listed for sale or rent on Zillow. This may be different from what's available on other websites or public sources.



