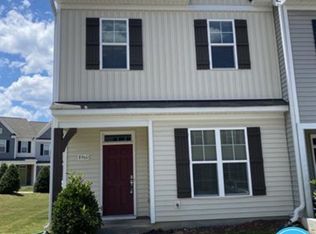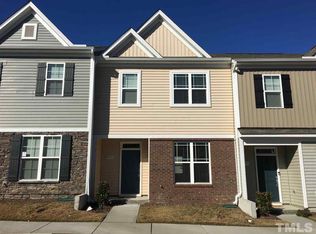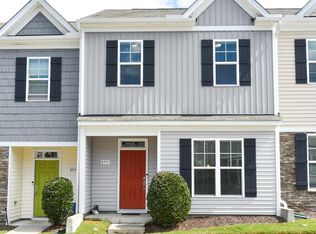Sold for $285,000
$285,000
8958 Commons Townes Dr, Raleigh, NC 27616
3beds
1,436sqft
Townhouse, Residential
Built in 2018
871.2 Square Feet Lot
$264,300 Zestimate®
$198/sqft
$1,665 Estimated rent
Home value
$264,300
$251,000 - $278,000
$1,665/mo
Zestimate® history
Loading...
Owner options
Explore your selling options
What's special
Welcome home to 8958 Commons Townes Drive. Immerse yourself in the sleek and sophisticated design of a townhome. Upon walking in you have the ability to enjoy views in dining room or head upstairs and take off your shoes. The heart of the home is undoubtedly the gourmet kitchen boasting a long island that is the bridge between your entertaining space in the living room. This open concept allows for you and others to laugh and enjoy time together. Step outside and cook out on your patio or take a walk around the neighborhood. If you chose to head upstairs unwind in the opulent primary suite featuring a spacious bedroom, a beautifully constructed ensuite bathroom, and ample closet space. This private sanctuary is designed for relaxation and comfort. With 3 bedrooms this home offers versatility for various needs such as a home office, gym, or playroom. Located in a highly desirable neighborhood, 8958 Commons Townes Drive provides convenient access to nearby shopping, schools, and parks. Enjoy the perfect blend of tranquility and accessibility. This location is also perfect for access to the surrounding cities of Durham, Wake, Forest, or just a quick trip to the heart of downtown Raleigh.
Zillow last checked: 8 hours ago
Listing updated: October 28, 2025 at 12:05am
Listed by:
Tiffany Williamson 919-218-3057,
Navigate Realty,
Nolan Wahl 704-222-8514,
Navigate Realty
Bought with:
Hubert Bisselele, 220533
Fathom Realty NC, LLC
Source: Doorify MLS,MLS#: 10004471
Facts & features
Interior
Bedrooms & bathrooms
- Bedrooms: 3
- Bathrooms: 3
- Full bathrooms: 2
- 1/2 bathrooms: 1
Heating
- Heat Pump
Cooling
- Ceiling Fan(s), Electric
Appliances
- Included: Dishwasher, Disposal, Electric Cooktop, Electric Oven, Electric Water Heater, Ice Maker, Microwave, Oven, Refrigerator, Stainless Steel Appliance(s)
- Laundry: Upper Level
Features
- Bathtub/Shower Combination, Ceiling Fan(s), Dining L, Kitchen Island, Pantry, Smooth Ceilings, Walk-In Closet(s), Walk-In Shower
- Flooring: Vinyl
- Windows: Double Pane Windows
- Common walls with other units/homes: 2+ Common Walls
Interior area
- Total structure area: 1,436
- Total interior livable area: 1,436 sqft
- Finished area above ground: 1,436
- Finished area below ground: 0
Property
Parking
- Total spaces: 2
- Parking features: Guest, Open
- Uncovered spaces: 2
Features
- Levels: Two
- Stories: 2
- Patio & porch: Patio
- Exterior features: Storage
- Fencing: None
- Has view: Yes
Lot
- Size: 871.20 sqft
- Features: Interior Lot
Details
- Parcel number: 1738129852
- Special conditions: Standard
Construction
Type & style
- Home type: Townhouse
- Architectural style: Craftsman, Traditional
- Property subtype: Townhouse, Residential
- Attached to another structure: Yes
Materials
- Vinyl Siding
- Foundation: Slab
- Roof: Shingle
Condition
- New construction: No
- Year built: 2018
Utilities & green energy
- Sewer: Public Sewer
- Water: Public
- Utilities for property: Cable Connected, Electricity Connected, Phone Connected, Sewer Connected, Water Connected
Community & neighborhood
Community
- Community features: Street Lights, Other
Location
- Region: Raleigh
- Subdivision: Thornton Creek
HOA & financial
HOA
- Has HOA: Yes
- HOA fee: $120 monthly
- Amenities included: Landscaping, Management, Trash
- Services included: Trash
Other
Other facts
- Road surface type: Asphalt, Paved
Price history
| Date | Event | Price |
|---|---|---|
| 2/13/2024 | Sold | $285,000+0%$198/sqft |
Source: | ||
| 1/13/2024 | Pending sale | $284,900$198/sqft |
Source: | ||
| 1/4/2024 | Listed for sale | $284,900+60.1%$198/sqft |
Source: | ||
| 1/25/2018 | Sold | $178,000$124/sqft |
Source: Public Record Report a problem | ||
Public tax history
| Year | Property taxes | Tax assessment |
|---|---|---|
| 2025 | $2,527 +0.4% | $287,484 |
| 2024 | $2,517 +14.7% | $287,484 +44.1% |
| 2023 | $2,194 +7.6% | $199,443 |
Find assessor info on the county website
Neighborhood: Northeast Raleigh
Nearby schools
GreatSchools rating
- 4/10Wildwood Forest ElementaryGrades: PK-5Distance: 0.5 mi
- 1/10East Millbrook MiddleGrades: 6-8Distance: 3.2 mi
- 8/10Wakefield HighGrades: 9-12Distance: 5.4 mi
Schools provided by the listing agent
- Elementary: Wake - Wildwood Forest
- Middle: Wake - East Millbrook
- High: Wake - Wakefield
Source: Doorify MLS. This data may not be complete. We recommend contacting the local school district to confirm school assignments for this home.
Get a cash offer in 3 minutes
Find out how much your home could sell for in as little as 3 minutes with a no-obligation cash offer.
Estimated market value$264,300
Get a cash offer in 3 minutes
Find out how much your home could sell for in as little as 3 minutes with a no-obligation cash offer.
Estimated market value
$264,300


