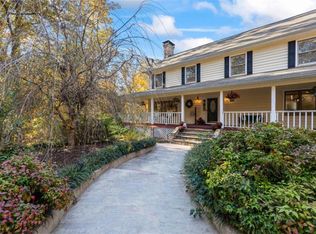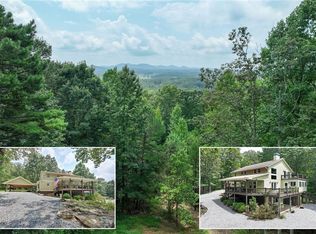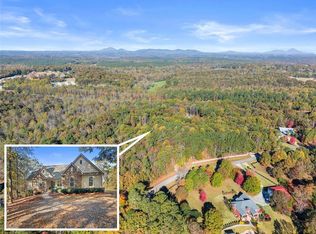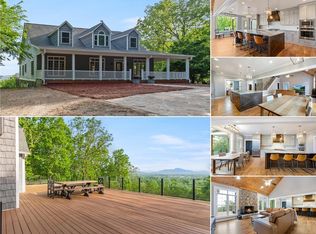Luxury Living Meets Ultimate Entertaining – 4100+ Sq Ft Home with Finished Basement, Heated Saltwater Pool, Hot Tub & Event Barn Welcome to your dream home—an extraordinary property offering over 4,100 square feet of meticulously finished living space across three levels, thoughtfully designed for both everyday comfort and exceptional entertaining. On the main level, you’ll find a spacious and sun-drenched family room, along with a luxurious owner’s suite featuring an updated spa-style bathroom. Indulge in the elegant freestanding soaking tub, custom tile shower, and dual vanities. Upstairs includes three oversized bedrooms and a full bath—the largest currently used as a home office, perfect for remote work or creative space. The fully finished terrace level is a complete second living area with private entrance, ideal for multigenerational living, guests, or teens. It includes a full kitchen, second laundry room, large living space, bedroom, and full bath. Step out to the enclosed patio and relax in the six-person hot tub—yours to enjoy year-round. Step outside and prepare to be wowed. The heated saltwater pool is surrounded by an expansive concrete patio—an entertainer’s paradise. A poolside cabana adds convenience with a full bathroom and flexible space for changing, lounging, or storage. At the back of the property, the true showstopper awaits: a massive event barn designed to accommodate over 200 guests. Fully equipped with its own kitchen, dedicated men’s and women’s restrooms, and covered areas for outdoor seating or equipment, this venue is perfect for weddings, reunions, or unforgettable gatherings. This property offers an unbeatable combination of space, style, and resort-style amenities—all set in a private, scenic location. Homes like this are rare—don’t miss your opportunity to own one that truly has it all.
Active
Price cut: $1K (10/24)
$818,000
8958 Bill Savage Rd, Lula, GA 30554
5beds
4,100sqft
Est.:
Single Family Residence, Residential
Built in 1996
4.01 Acres Lot
$801,000 Zestimate®
$200/sqft
$-- HOA
What's special
Six-person hot tubHeated saltwater poolUpdated spa-style bathroomEnclosed patioElegant freestanding soaking tubSecond laundry roomDual vanities
- 204 days |
- 546 |
- 27 |
Zillow last checked: 8 hours ago
Listing updated: December 10, 2025 at 07:44am
Listing Provided by:
MICHELLE BROWN,
Keller Williams Lanier Partners
Source: FMLS GA,MLS#: 7592331
Tour with a local agent
Facts & features
Interior
Bedrooms & bathrooms
- Bedrooms: 5
- Bathrooms: 4
- Full bathrooms: 3
- 1/2 bathrooms: 1
- Main level bathrooms: 1
- Main level bedrooms: 1
Rooms
- Room types: Basement, Computer Room, Den, Family Room, Laundry
Primary bedroom
- Features: Master on Main
- Level: Master on Main
Bedroom
- Features: Master on Main
Primary bathroom
- Features: Double Vanity, Separate Tub/Shower
Dining room
- Features: Seats 12+, Separate Dining Room
Kitchen
- Features: Cabinets Stain, Cabinets White, Stone Counters, View to Family Room
Heating
- Electric
Cooling
- Electric
Appliances
- Included: Dishwasher, Electric Range, Electric Water Heater
- Laundry: Laundry Room, Lower Level, Main Level
Features
- Beamed Ceilings, Crown Molding, High Ceilings 9 ft Lower, High Speed Internet
- Flooring: Hardwood, Tile
- Windows: Double Pane Windows
- Basement: Daylight,Exterior Entry,Finished,Finished Bath,Full,Interior Entry
- Attic: Pull Down Stairs
- Number of fireplaces: 1
- Fireplace features: Factory Built, Family Room
- Common walls with other units/homes: No Common Walls
Interior area
- Total structure area: 4,100
- Total interior livable area: 4,100 sqft
Video & virtual tour
Property
Parking
- Parking features: Driveway
- Has uncovered spaces: Yes
Accessibility
- Accessibility features: None
Features
- Levels: Three Or More
- Patio & porch: Breezeway, Deck, Front Porch, Patio
- Exterior features: Private Yard
- Pool features: Gas Heat, In Ground, Pool Cover, Pool/Spa Combo
- Spa features: None
- Fencing: None
- Has view: Yes
- View description: Mountain(s)
- Waterfront features: None
- Body of water: None
Lot
- Size: 4.01 Acres
- Features: Front Yard, Landscaped, Level
Details
- Additional structures: Barn(s), Outbuilding, Stable(s), Workshop
- Parcel number: 12133 000029
- Other equipment: None
- Horse amenities: None
Construction
Type & style
- Home type: SingleFamily
- Architectural style: Cape Cod,Craftsman
- Property subtype: Single Family Residence, Residential
Materials
- Vinyl Siding
- Foundation: Block
- Roof: Composition
Condition
- Resale
- New construction: No
- Year built: 1996
Utilities & green energy
- Electric: 220 Volts
- Sewer: Septic Tank
- Water: Shared Well, Well
- Utilities for property: Electricity Available, Phone Available, Underground Utilities, Water Available
Green energy
- Energy efficient items: None
- Energy generation: None
Community & HOA
Community
- Features: Near Schools, Near Shopping, Near Trails/Greenway
- Security: Smoke Detector(s)
- Subdivision: None
HOA
- Has HOA: No
Location
- Region: Lula
Financial & listing details
- Price per square foot: $200/sqft
- Tax assessed value: $436,800
- Annual tax amount: $4,235
- Date on market: 6/5/2025
- Cumulative days on market: 204 days
- Electric utility on property: Yes
- Road surface type: Asphalt
Estimated market value
$801,000
$761,000 - $841,000
$2,972/mo
Price history
Price history
| Date | Event | Price |
|---|---|---|
| 10/24/2025 | Price change | $818,000-0.1%$200/sqft |
Source: | ||
| 10/7/2025 | Price change | $819,000-0.7%$200/sqft |
Source: | ||
| 9/4/2025 | Price change | $825,000-5.1%$201/sqft |
Source: | ||
| 8/8/2025 | Price change | $869,000-0.7%$212/sqft |
Source: | ||
| 6/23/2025 | Price change | $875,000-2.2%$213/sqft |
Source: | ||
Public tax history
Public tax history
| Year | Property taxes | Tax assessment |
|---|---|---|
| 2024 | $4,235 +0.9% | $174,720 +4.6% |
| 2023 | $4,197 -2.8% | $167,092 +1.3% |
| 2022 | $4,316 +4.1% | $164,884 +10.5% |
Find assessor info on the county website
BuyAbility℠ payment
Est. payment
$4,705/mo
Principal & interest
$3928
Property taxes
$491
Home insurance
$286
Climate risks
Neighborhood: 30554
Nearby schools
GreatSchools rating
- 6/10Wauka Mountain Elementary SchoolGrades: PK-5Distance: 6.4 mi
- 6/10North Hall Middle SchoolGrades: 6-8Distance: 9.5 mi
- 7/10North Hall High SchoolGrades: 9-12Distance: 9.6 mi
Schools provided by the listing agent
- Elementary: Sandra Dunagan Deal
- Middle: North Hall
- High: North Hall
Source: FMLS GA. This data may not be complete. We recommend contacting the local school district to confirm school assignments for this home.
- Loading
- Loading




