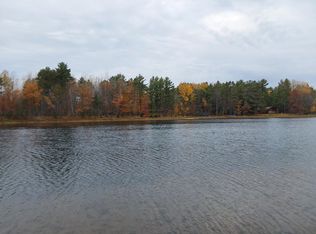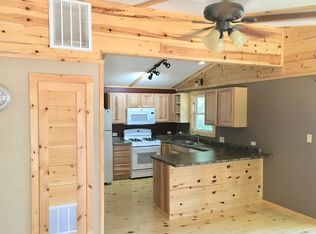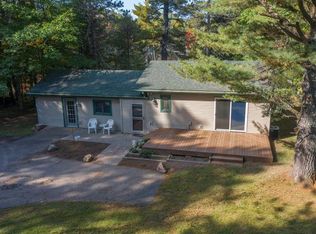Sold for $399,000
$399,000
8957 Koolish Rd, Minocqua, WI 54548
3beds
1,629sqft
Single Family Residence
Built in ----
6.09 Acres Lot
$405,400 Zestimate®
$245/sqft
$2,559 Estimated rent
Home value
$405,400
Estimated sales range
Not available
$2,559/mo
Zestimate® history
Loading...
Owner options
Explore your selling options
What's special
Discover this private and quiet beautiful 3-bedroom, 2.5-bath home on the serene shores of Crescent Lake. Nestled on a 16-acre lake with a 36-foot depth, this property offers a peaceful retreat yet just under 3 miles from Minocqua, shopping and close to multiple excellent restaurants. The home features a new addition filled with natural light, recent remodeling with a modernized kitchen, knotty pine décor and updated bathrooms. Enjoy cozy evenings by the fireplace in the inviting living space. Outside, you’ll find two garages—one is a two-car garage with a heated bunk room for extra guests and another has a concrete floor, ideal for storage or a workshop. A dedicated garden space and a stunning lakefront setting complete this Northwoods gem. A rare find on a quiet lake, offering both tranquility and convenience, don’t miss this opportunity!
Zillow last checked: 8 hours ago
Listing updated: August 12, 2025 at 07:21am
Listed by:
THE MERZ AND GOLDSWORTHY TEAM 715-617-2016,
RE/MAX PROPERTY PROS
Bought with:
MARIANNE LIPPOLD (OSBORN), 58508 - 94
LAKELAND REALTY
Source: GNMLS,MLS#: 211242
Facts & features
Interior
Bedrooms & bathrooms
- Bedrooms: 3
- Bathrooms: 3
- Full bathrooms: 2
- 1/2 bathrooms: 1
Primary bedroom
- Level: First
- Dimensions: 14'2x13'9
Bedroom
- Level: Second
- Dimensions: 13'2x11'3
Bedroom
- Level: Second
- Dimensions: 16'6x11'5
Bathroom
- Level: First
Bathroom
- Level: Second
Bathroom
- Level: First
Bonus room
- Level: First
- Dimensions: 23'4x11'6
Dining room
- Level: First
- Dimensions: 15'2x11'6
Entry foyer
- Level: First
- Dimensions: 7x4'8
Kitchen
- Level: First
- Dimensions: 21x11'6
Living room
- Level: First
- Dimensions: 17'2x15
Other
- Level: First
- Dimensions: 9'11x6'9
Utility room
- Level: Basement
- Dimensions: 24'10x15'7
Heating
- Forced Air, Propane
Cooling
- Central Air
Appliances
- Included: Dryer, Dishwasher, Electric Water Heater, Gas Oven, Gas Range, Microwave, Refrigerator, Water Softener, Washer
- Laundry: Washer Hookup, In Basement
Features
- Ceiling Fan(s), Cathedral Ceiling(s), Dry Bar, High Ceilings, Bath in Primary Bedroom, Main Level Primary, Vaulted Ceiling(s)
- Flooring: Carpet, Other, Tile, Wood
- Basement: Interior Entry,Partial,Unfinished
- Attic: Scuttle
- Has fireplace: No
- Fireplace features: Free Standing, Multiple, Stone, Wood Burning
Interior area
- Total structure area: 1,629
- Total interior livable area: 1,629 sqft
- Finished area above ground: 1,365
- Finished area below ground: 0
Property
Parking
- Total spaces: 2
- Parking features: Detached, Garage, Two Car Garage, Heated Garage, Storage, Driveway
- Garage spaces: 2
- Has uncovered spaces: Yes
Features
- Levels: One
- Stories: 1
- Patio & porch: Deck, Open, Patio
- Exterior features: Dock, Garden, Out Building(s), Patio, Gravel Driveway, Propane Tank - Leased
- Has view: Yes
- Waterfront features: Shoreline - Sand, Lake Front
- Body of water: CRESCENT
- Frontage type: Lakefront
- Frontage length: 306,306
Lot
- Size: 6.09 Acres
- Dimensions: 250 x 856
- Features: Dead End, Lake Front, Level, Open Space, Private, Rural Lot, Secluded, Wooded
Details
- Additional structures: Garage(s), Outbuilding
- Parcel number: 0400100330002
- Zoning description: Residential
Construction
Type & style
- Home type: SingleFamily
- Architectural style: Ranch
- Property subtype: Single Family Residence
Materials
- Aluminum Siding, Composite Siding, Concrete Composite, Frame, Wood Siding
- Foundation: Block
- Roof: Composition,Shingle
Utilities & green energy
- Electric: Circuit Breakers
- Sewer: County Septic Maintenance Program - Yes, Conventional Sewer
- Water: Drilled Well
Community & neighborhood
Community
- Community features: Shopping
Location
- Region: Minocqua
Other
Other facts
- Ownership: Fee Simple
- Road surface type: Unimproved
Price history
| Date | Event | Price |
|---|---|---|
| 8/6/2025 | Sold | $399,000-0.2%$245/sqft |
Source: | ||
| 6/30/2025 | Contingent | $399,900$245/sqft |
Source: | ||
| 6/12/2025 | Price change | $399,900-5.9%$245/sqft |
Source: | ||
| 5/29/2025 | Price change | $425,000-1.2%$261/sqft |
Source: | ||
| 5/7/2025 | Price change | $430,000-2.3%$264/sqft |
Source: | ||
Public tax history
| Year | Property taxes | Tax assessment |
|---|---|---|
| 2024 | $3,500 -7.3% | $249,800 |
| 2023 | $3,776 +12.5% | $249,800 |
| 2022 | $3,357 -14.2% | $249,800 |
Find assessor info on the county website
Neighborhood: 54548
Nearby schools
GreatSchools rating
- 8/10Arbor Vitae-Woodruff Elementary SchoolGrades: PK-8Distance: 3.7 mi
- 2/10Lakeland High SchoolGrades: 9-12Distance: 2.3 mi
Schools provided by the listing agent
- Elementary: ON Arbor Vitae-Woodruff
- High: ON Lakeland Union
Source: GNMLS. This data may not be complete. We recommend contacting the local school district to confirm school assignments for this home.
Get pre-qualified for a loan
At Zillow Home Loans, we can pre-qualify you in as little as 5 minutes with no impact to your credit score.An equal housing lender. NMLS #10287.


