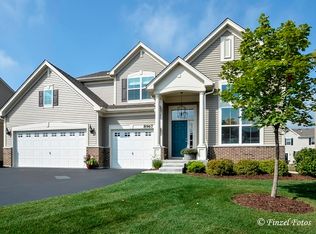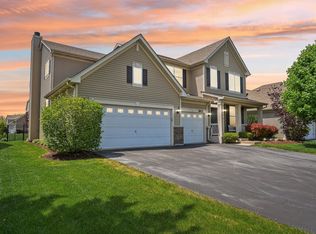Closed
$475,000
8957 Cook Way, Huntley, IL 60142
5beds
2,308sqft
Single Family Residence
Built in 2014
8,400 Square Feet Lot
$496,700 Zestimate®
$206/sqft
$3,173 Estimated rent
Home value
$496,700
$472,000 - $522,000
$3,173/mo
Zestimate® history
Loading...
Owner options
Explore your selling options
What's special
Introducing the Stunning Prescott Model - Custom Upgrades, Style, and Elegance! Prepare to be amazed by this gorgeous Prescott model home, offering a perfect blend of luxury and functionality. Loaded with custom details and upgrades, this home is sure to impress. Boasting a spacious open floor plan, this home spans an impressive 2308 sq ft, providing ample space for comfortable living. The second level features 4 beautifully appointed bedrooms, while the fully finished basement adds a stunning additional bedroom with custom board and batten walls. With 2.5 baths, a den, and a bonus room in the basement, this home offers versatility and plenty of room for everyone. Step outside into the backyard oasis, where entertaining is a delight. The patio and gazebo provide the perfect setting for gatherings and relaxation. Prepare to be captivated by the interior upgrades that make this home truly exceptional. Dark Oak hardwood flooring, newly refinished, adds a touch of elegance throughout. The shiplap, wainscoting, crown molding, and barn doors elevate the style, while the awesome built-in shelving adds functionality and charm. Fresh paint completes the pristine appearance of this home. Located in Huntley's coveted clubhouse community, you'll enjoy access to incredible amenities, including two pools, a fitness room, a game room, a party room, a pavilion, a tennis, and basketball courts, baseball fields, a fishing pond, bike paths, and more! It's a true paradise for active lifestyles. Conveniently close to I90, downtown Huntley, and the vibrant Randall Rd area, you'll have easy access to shopping, dining, entertainment, and all the desired amenities. Don't miss out on this exceptional opportunity to call the Prescott model home yours. Schedule your showing today and experience the epitome of style, class, and luxury living!
Zillow last checked: 8 hours ago
Listing updated: July 21, 2023 at 08:56am
Listing courtesy of:
Jaclyn John 847-361-4572,
Keller Williams Inspire,
Cassie Marquis 847-529-9732,
Keller Williams Inspire
Bought with:
Rozalia Slomski
Keller Williams Realty Ptnr,LL
Source: MRED as distributed by MLS GRID,MLS#: 11809904
Facts & features
Interior
Bedrooms & bathrooms
- Bedrooms: 5
- Bathrooms: 3
- Full bathrooms: 2
- 1/2 bathrooms: 1
Primary bedroom
- Features: Flooring (Carpet), Bathroom (Full)
- Level: Second
- Area: 255 Square Feet
- Dimensions: 17X15
Bedroom 2
- Features: Flooring (Carpet)
- Level: Second
- Area: 100 Square Feet
- Dimensions: 10X10
Bedroom 3
- Features: Flooring (Carpet)
- Level: Second
- Area: 132 Square Feet
- Dimensions: 12X11
Bedroom 4
- Features: Flooring (Carpet)
- Level: Second
- Area: 132 Square Feet
- Dimensions: 12X11
Bedroom 5
- Features: Flooring (Other)
- Level: Basement
- Area: 225 Square Feet
- Dimensions: 15X15
Bonus room
- Features: Flooring (Vinyl)
- Level: Basement
- Area: 64 Square Feet
- Dimensions: 8X8
Dining room
- Features: Flooring (Hardwood)
- Level: Main
- Area: 169 Square Feet
- Dimensions: 13X13
Family room
- Features: Flooring (Hardwood)
- Level: Main
- Area: 221 Square Feet
- Dimensions: 17X13
Kitchen
- Features: Kitchen (Eating Area-Table Space, Island, Pantry-Closet), Flooring (Hardwood)
- Level: Main
- Area: 140 Square Feet
- Dimensions: 10X14
Laundry
- Features: Flooring (Vinyl)
- Level: Main
- Area: 49 Square Feet
- Dimensions: 7X7
Living room
- Features: Flooring (Hardwood)
- Level: Main
- Area: 273 Square Feet
- Dimensions: 21X13
Recreation room
- Features: Flooring (Other)
- Level: Basement
- Area: 400 Square Feet
- Dimensions: 20X20
Heating
- Natural Gas
Cooling
- Central Air
Appliances
- Included: Range, Microwave, Dishwasher, Refrigerator, Disposal, Stainless Steel Appliance(s)
- Laundry: In Unit
Features
- Walk-In Closet(s), Open Floorplan
- Flooring: Hardwood, Carpet
- Basement: Finished,Full
Interior area
- Total structure area: 0
- Total interior livable area: 2,308 sqft
Property
Parking
- Total spaces: 2
- Parking features: Asphalt, Garage Door Opener, On Site, Garage Owned, Attached, Garage
- Attached garage spaces: 2
- Has uncovered spaces: Yes
Accessibility
- Accessibility features: No Disability Access
Features
- Stories: 2
- Patio & porch: Patio
Lot
- Size: 8,400 sqft
- Dimensions: 120X70
Details
- Additional structures: Gazebo
- Parcel number: 1817480011
- Special conditions: None
- Other equipment: Ceiling Fan(s), Sump Pump, Radon Mitigation System
Construction
Type & style
- Home type: SingleFamily
- Property subtype: Single Family Residence
Materials
- Vinyl Siding
- Foundation: Concrete Perimeter
- Roof: Asphalt
Condition
- New construction: No
- Year built: 2014
Details
- Builder model: PRESCOTT
Utilities & green energy
- Sewer: Public Sewer
- Water: Public
Community & neighborhood
Community
- Community features: Clubhouse, Park, Pool, Tennis Court(s), Lake, Sidewalks
Location
- Region: Huntley
- Subdivision: Talamore
HOA & financial
HOA
- Has HOA: Yes
- HOA fee: $68 monthly
- Services included: Clubhouse, Exercise Facilities, Pool
Other
Other facts
- Listing terms: Cash
- Ownership: Fee Simple w/ HO Assn.
Price history
| Date | Event | Price |
|---|---|---|
| 7/21/2023 | Sold | $475,000+17.9%$206/sqft |
Source: | ||
| 5/6/2021 | Listing removed | -- |
Source: | ||
| 5/1/2021 | Pending sale | $403,000$175/sqft |
Source: | ||
| 4/28/2021 | Listed for sale | $403,000+56.8%$175/sqft |
Source: | ||
| 11/3/2014 | Sold | $257,000$111/sqft |
Source: | ||
Public tax history
| Year | Property taxes | Tax assessment |
|---|---|---|
| 2024 | $9,221 +2.8% | $137,851 +11.3% |
| 2023 | $8,967 +16.7% | $123,833 +21.4% |
| 2022 | $7,681 +3.1% | $101,985 +6.2% |
Find assessor info on the county website
Neighborhood: 60142
Nearby schools
GreatSchools rating
- 9/10Leggee Elementary SchoolGrades: K-5Distance: 2.9 mi
- 7/10Marlowe Middle SchoolGrades: 6-8Distance: 1.7 mi
- 9/10Huntley High SchoolGrades: 9-12Distance: 2.9 mi
Schools provided by the listing agent
- Elementary: Leggee Elementary School
- Middle: Marlowe Middle School
- High: Huntley High School
- District: 158
Source: MRED as distributed by MLS GRID. This data may not be complete. We recommend contacting the local school district to confirm school assignments for this home.
Get a cash offer in 3 minutes
Find out how much your home could sell for in as little as 3 minutes with a no-obligation cash offer.
Estimated market value$496,700
Get a cash offer in 3 minutes
Find out how much your home could sell for in as little as 3 minutes with a no-obligation cash offer.
Estimated market value
$496,700

