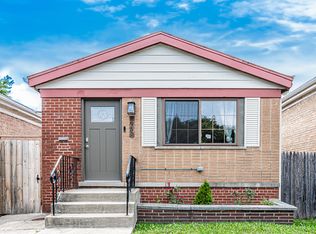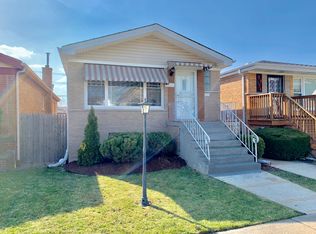Closed
$235,000
8956 S Union Ave, Chicago, IL 60620
3beds
1,155sqft
Single Family Residence
Built in 1972
3,149.39 Square Feet Lot
$235,800 Zestimate®
$203/sqft
$2,207 Estimated rent
Home value
$235,800
$212,000 - $262,000
$2,207/mo
Zestimate® history
Loading...
Owner options
Explore your selling options
What's special
Beautiful fully remodeled solid brick split level home. This home features 3 bedrooms and 1.5 bath. The corner home sits on a very quiet residential block just minutes away from shopping and major expressways. This home features hardwood flooring, stainless steel appliances, granite counter tops, Bluetooth equipped lighting and many more updates. Did I mention the breathtaking high ceilings in the living space with recess lighting and new modernized fixtures throughout. This home is located in the desired Washington Heights neighborhood with very affordable taxes! Schedule your viewings today!
Zillow last checked: 8 hours ago
Listing updated: June 13, 2025 at 01:36am
Listing courtesy of:
Myleng Glover 708-545-7480,
HomeSmart Connect LLC
Bought with:
Brittany Exson
Real People Realty
Source: MRED as distributed by MLS GRID,MLS#: 12341089
Facts & features
Interior
Bedrooms & bathrooms
- Bedrooms: 3
- Bathrooms: 2
- Full bathrooms: 1
- 1/2 bathrooms: 1
Primary bedroom
- Level: Second
- Area: 144 Square Feet
- Dimensions: 12X12
Bedroom 2
- Level: Second
- Area: 110 Square Feet
- Dimensions: 10X11
Bedroom 3
- Level: Second
- Area: 108 Square Feet
- Dimensions: 9X12
Dining room
- Level: Main
- Area: 72 Square Feet
- Dimensions: 8X9
Family room
- Level: Lower
- Area: 120 Square Feet
- Dimensions: 10X12
Kitchen
- Level: Main
- Area: 110 Square Feet
- Dimensions: 10X11
Laundry
- Level: Basement
- Area: 72 Square Feet
- Dimensions: 8X9
Living room
- Level: Main
- Area: 120 Square Feet
- Dimensions: 10X12
Heating
- Natural Gas
Cooling
- Central Air
Features
- Basement: Finished,Partial
Interior area
- Total structure area: 0
- Total interior livable area: 1,155 sqft
Property
Parking
- Total spaces: 2
- Parking features: On Site, Garage Owned, Detached, Garage
- Garage spaces: 2
Accessibility
- Accessibility features: No Disability Access
Features
- Stories: 1
Lot
- Size: 3,149 sqft
Details
- Parcel number: 25041170400000
- Special conditions: None
Construction
Type & style
- Home type: SingleFamily
- Property subtype: Single Family Residence
Materials
- Brick
Condition
- New construction: No
- Year built: 1972
- Major remodel year: 2021
Utilities & green energy
- Electric: Circuit Breakers
- Sewer: Public Sewer
- Water: Public
Community & neighborhood
Location
- Region: Chicago
Other
Other facts
- Listing terms: FHA
- Ownership: Fee Simple
Price history
| Date | Event | Price |
|---|---|---|
| 8/12/2025 | Sold | $235,000$203/sqft |
Source: Public Record | ||
| 6/5/2025 | Sold | $235,000$203/sqft |
Source: | ||
| 4/30/2025 | Contingent | $235,000$203/sqft |
Source: | ||
| 4/18/2025 | Listed for sale | $235,000+0.6%$203/sqft |
Source: | ||
| 12/31/2022 | Listing removed | -- |
Source: | ||
Public tax history
| Year | Property taxes | Tax assessment |
|---|---|---|
| 2023 | $2,326 +2.5% | $10,999 |
| 2022 | $2,269 +2.3% | $10,999 |
| 2021 | $2,218 +7726.7% | $10,999 +34.1% |
Find assessor info on the county website
Neighborhood: Gresham
Nearby schools
GreatSchools rating
- 6/10Ryder Elementary Math & Sci Spec SchoolGrades: PK-8Distance: 0.3 mi
- 1/10Harlan Community Academy High SchoolGrades: 9-12Distance: 1.4 mi
Schools provided by the listing agent
- District: 299
Source: MRED as distributed by MLS GRID. This data may not be complete. We recommend contacting the local school district to confirm school assignments for this home.

Get pre-qualified for a loan
At Zillow Home Loans, we can pre-qualify you in as little as 5 minutes with no impact to your credit score.An equal housing lender. NMLS #10287.
Sell for more on Zillow
Get a free Zillow Showcase℠ listing and you could sell for .
$235,800
2% more+ $4,716
With Zillow Showcase(estimated)
$240,516
