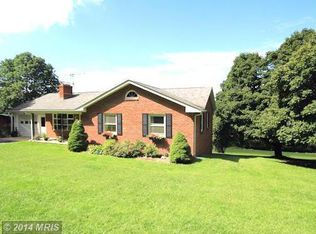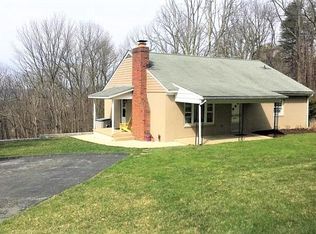Sold for $610,000
$610,000
8956 Hawbottom Rd, Middletown, MD 21769
4beds
3,077sqft
Single Family Residence
Built in 1986
0.92 Acres Lot
$646,100 Zestimate®
$198/sqft
$3,683 Estimated rent
Home value
$646,100
$614,000 - $678,000
$3,683/mo
Zestimate® history
Loading...
Owner options
Explore your selling options
What's special
This a very unique one owner much loved home in a fantastic country setting in Middletown. It began as a Originally a fairly modest 3BR Lindal cedar home. The original current owners added a large master suite addition in 2004, huge bedroom w/vaulted ceiling opening to a private enclosed deck facing old South Mountain, an attached bath has plenty of room for two and opens to the walk-in closet. The main level is pristine white oak hardwood with the exception of the 3rd and 4th bedrooms. The living, dining, and kitchen areas all flow together and is as bright as the outdoors. Ceiling fans, skylights and floor to ceiling window facing the big west facing backyard. The walkout basement below the original structure has a big family room with a brick surrounded wood burning stove, bar area, w/wet bar. The front half is the utility/laundry area with lots of storage. This are opens to a beautiful stamped concrete patio the weaves around the entire rear. Under the addition is an at grade entry to a 20'X 30'unfinished completely open area. The original primary bedroom bath area is above the living area with a loft 14X16 bedroom, walkin closet and it's own bath. The carpet in the three original bedrooms, both staircases and family room is great quality and brand new , The Sub Zero fridge is newer and the garage is huge. A beautiful special area in Middletown. 2 Miles to rt70, 5 miles to Frederick. Thanks Chris and Fred
Zillow last checked: 8 hours ago
Listing updated: August 24, 2023 at 08:01am
Listed by:
Fred Kelley 301-788-6552,
RE/MAX Results,
Co-Listing Agent: Christine L Kelley 301-788-4631,
RE/MAX Results
Bought with:
Greg Phillips
Catoctin Realty
Source: Bright MLS,MLS#: MDFR2036398
Facts & features
Interior
Bedrooms & bathrooms
- Bedrooms: 4
- Bathrooms: 3
- Full bathrooms: 3
- Main level bathrooms: 2
- Main level bedrooms: 3
Basement
- Area: 2450
Heating
- Heat Pump, Wood Stove, Electric
Cooling
- Heat Pump, Multi Units, Electric
Appliances
- Included: Microwave, Down Draft, Dryer, Oven/Range - Electric, Washer, Refrigerator, Water Conditioner - Owned, Water Treat System, Water Heater, Electric Water Heater
Features
- Ceiling Fan(s), Combination Dining/Living, Combination Kitchen/Dining, Exposed Beams, Open Floorplan, Kitchen Island, Walk-In Closet(s), Bar
- Flooring: Hardwood, Carpet, Wood
- Windows: Skylight(s)
- Basement: Connecting Stairway,Improved,Rear Entrance,Walk-Out Access,Windows,Workshop
- Has fireplace: No
- Fireplace features: Wood Burning Stove
Interior area
- Total structure area: 5,007
- Total interior livable area: 3,077 sqft
- Finished area above ground: 2,557
- Finished area below ground: 520
Property
Parking
- Total spaces: 3
- Parking features: Garage Faces Front, Garage Door Opener, Inside Entrance, Oversized, Asphalt, Attached
- Attached garage spaces: 3
- Has uncovered spaces: Yes
Accessibility
- Accessibility features: None
Features
- Levels: Three
- Stories: 3
- Patio & porch: Enclosed, Patio
- Exterior features: Chimney Cap(s), Lighting, Storage, Balcony
- Pool features: None
- Has view: Yes
- View description: Mountain(s), Panoramic, Scenic Vista, Valley
Lot
- Size: 0.92 Acres
- Features: Backs to Trees, Mountainous, Sloped, Mountain
Details
- Additional structures: Above Grade, Below Grade
- Parcel number: 1103151948
- Zoning: RESIDENTIAL
- Special conditions: Standard
Construction
Type & style
- Home type: SingleFamily
- Architectural style: Contemporary,Post & Beam
- Property subtype: Single Family Residence
Materials
- Frame, Cedar
- Foundation: Concrete Perimeter
- Roof: Asphalt
Condition
- Very Good
- New construction: No
- Year built: 1986
- Major remodel year: 2004
Details
- Builder name: Lindal Cedar Homes
Utilities & green energy
- Electric: 200+ Amp Service
- Sewer: On Site Septic
- Water: Well
Community & neighborhood
Location
- Region: Middletown
- Subdivision: Middletown
Other
Other facts
- Listing agreement: Exclusive Right To Sell
- Ownership: Fee Simple
Price history
| Date | Event | Price |
|---|---|---|
| 8/24/2023 | Sold | $610,000+2.5%$198/sqft |
Source: | ||
| 7/23/2023 | Pending sale | $595,000$193/sqft |
Source: | ||
| 7/19/2023 | Price change | $595,000-8.3%$193/sqft |
Source: | ||
| 6/29/2023 | Listed for sale | $649,000$211/sqft |
Source: | ||
Public tax history
| Year | Property taxes | Tax assessment |
|---|---|---|
| 2025 | $6,443 +16.2% | $515,100 +13.5% |
| 2024 | $5,544 +20.6% | $453,700 +15.7% |
| 2023 | $4,598 +4.8% | $392,300 |
Find assessor info on the county website
Neighborhood: 21769
Nearby schools
GreatSchools rating
- 10/10Myersville Elementary SchoolGrades: K-5Distance: 3.8 mi
- 7/10Middletown Middle SchoolGrades: 6-8Distance: 2.8 mi
- 8/10Middletown High SchoolGrades: 9-12Distance: 2.6 mi
Schools provided by the listing agent
- High: Middletown
- District: Frederick County Public Schools
Source: Bright MLS. This data may not be complete. We recommend contacting the local school district to confirm school assignments for this home.
Get a cash offer in 3 minutes
Find out how much your home could sell for in as little as 3 minutes with a no-obligation cash offer.
Estimated market value$646,100
Get a cash offer in 3 minutes
Find out how much your home could sell for in as little as 3 minutes with a no-obligation cash offer.
Estimated market value
$646,100

