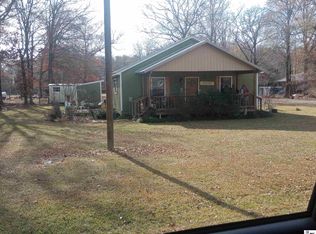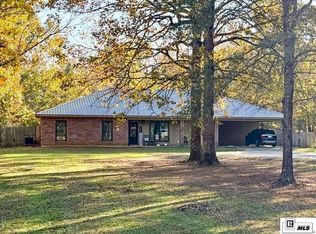Sold
Price Unknown
8956 Deblieux Rd, Bastrop, LA 71220
4beds
2,182sqft
Mobile Home, Residential
Built in ----
3.64 Acres Lot
$138,200 Zestimate®
$--/sqft
$1,183 Estimated rent
Home value
$138,200
Estimated sales range
Not available
$1,183/mo
Zestimate® history
Loading...
Owner options
Explore your selling options
What's special
Welcome to this beautifully remodeled single-wide mobile home on almost 4 acres of land, thoughtfully expanded to offer even more space and comfort. Boasting 4 bedrooms and 2 baths, this home features generously sized rooms with neutral paint colors throughout, providing a fresh and inviting atmosphere. The entire home is finished with durable vinyl plank flooring for a modern touch. The spacious kitchen and dining area are perfect for everyday living and entertaining. The kitchen features a large island with seating, ample counter space, and plenty of cabinets for storage. Enjoy the convenience of a split floor plan that offers privacy and comfort, and a generously sized laundry room that adds to the home's practicality. Relax and unwind on the covered porch, ideal for enjoying the peaceful, quiet country setting. With plenty of room inside and out, this home is perfect for anyone seeking a comfortable, low-maintenance lifestyle in a serene location. Come take a look and imagine yourself here!
Zillow last checked: 8 hours ago
Listing updated: September 18, 2025 at 08:59am
Listed by:
Harrison Lilly,
Harrison Lilly,
Kelsea Hebert,
Harrison Lilly
Bought with:
Zackley Pearson
Harrison Lilly
Source: NELAR,MLS#: 213990
Facts & features
Interior
Bedrooms & bathrooms
- Bedrooms: 4
- Bathrooms: 2
- Full bathrooms: 2
- Main level bathrooms: 2
- Main level bedrooms: 4
Primary bedroom
- Description: Floor: Vinyl Plank
- Level: First
- Area: 182.46
Bedroom
- Description: Floor: Vinyl Plank
- Level: First
- Area: 173.75
Bedroom 1
- Description: Floor: Vinyl Plank
- Level: First
- Area: 173.75
Bedroom 2
- Description: Floor: Vinyl Plank
- Level: First
- Area: 168.67
Dining room
- Description: Floor: Vinyl Plank
- Level: First
- Area: 223.61
Kitchen
- Description: Floor: Vinyl Plank
- Level: First
- Area: 213.88
Living room
- Description: Floor: Vinyl Plank
- Level: First
- Area: 292.12
Heating
- Electric
Cooling
- Central Air
Appliances
- Included: Dishwasher, Range Hood, Electric Range, Electric Water Heater
- Laundry: Washer/Dryer Connect
Features
- Ceiling Fan(s)
- Windows: Double Pane Windows, Negotiable
- Basement: Crawl Space
- Number of fireplaces: 1
- Fireplace features: One, Free Standing, Wood Burning Stove, Living Room, Metal
Interior area
- Total structure area: 2,696
- Total interior livable area: 2,182 sqft
Property
Parking
- Total spaces: 1
- Parking features: Hard Surface Drv.
- Garage spaces: 1
- Has carport: Yes
- Has uncovered spaces: Yes
Features
- Levels: One
- Stories: 1
- Patio & porch: Porch Covered, Covered Patio
- Exterior features: Rain Gutters
- Fencing: Chain Link
- Waterfront features: None
Lot
- Size: 3.64 Acres
- Features: Professional Landscaping, Cleared
Details
- Additional structures: Shed(s)
- Parcel number: 922071900500010 & 92207190050011A
Construction
Type & style
- Home type: MobileManufactured
- Architectural style: Other
- Property subtype: Mobile Home, Residential
Materials
- Cedar/Cypress
- Roof: Architecture Style
Utilities & green energy
- Electric: Electric Company: Entergy
- Gas: Available, Gas Company: None
- Sewer: Septic Tank
- Water: Public, Electric Company: Other
- Utilities for property: Natural Gas Available
Community & neighborhood
Location
- Region: Bastrop
- Subdivision: Other
Other
Other facts
- Body type: Single Wide
- Road surface type: Paved
Price history
| Date | Event | Price |
|---|---|---|
| 9/17/2025 | Sold | -- |
Source: | ||
| 7/16/2025 | Pending sale | $140,000$64/sqft |
Source: | ||
| 4/23/2025 | Listed for sale | $140,000$64/sqft |
Source: | ||
| 4/11/2025 | Pending sale | $140,000$64/sqft |
Source: | ||
| 3/27/2025 | Listed for sale | $140,000-3.4%$64/sqft |
Source: | ||
Public tax history
| Year | Property taxes | Tax assessment |
|---|---|---|
| 2024 | $246 -1.3% | $8,336 +5.8% |
| 2023 | $250 | $7,880 |
| 2022 | $250 0% | $7,880 |
Find assessor info on the county website
Neighborhood: 71220
Nearby schools
GreatSchools rating
- 4/10Delta Elementary SchoolGrades: PK-6Distance: 8.3 mi
- 2/10Bastrop High SchoolGrades: 7-12Distance: 9.3 mi
- 2/10Morehouse Junior High SchoolGrades: PK-6Distance: 10.2 mi
Schools provided by the listing agent
- Elementary: Delta Elementary
- Middle: Bastrop Mo
- High: Bastrop Mo
Source: NELAR. This data may not be complete. We recommend contacting the local school district to confirm school assignments for this home.

