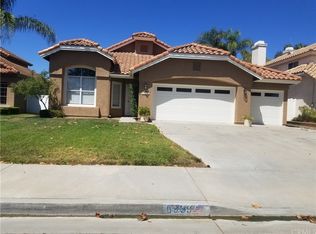8955 Digger Pine Drive, 4 bdr, 3 BA, 3 Car, 2116 sft on 7405 sft Open House on Sunday, January 4, 2026, from 1:00 PM to 2:00 PM. What's special MATURE FRUIT TREES, PRIVATE BALCONY, WROUGHT-IRON SPIRAL STAIRCASE, COZY FAMILY ROOM, SOARING CEILINGS, SEPARATE SHOWER, BLOCK WALLS FOR PRIVACY Welcome to 8955 Digger Pine, a spacious home located in the highly sought-after Orangecrest neighborhood of Riverside. This property offers comfort, style, and thoughtful updates throughout. Inside, you'll find soaring ceilings, a bright and open floor plan, and multiple living areas perfect for both everyday living and entertaining. The cozy family room features a fireplace, while the formal living and dining rooms provide extra space for gatherings. The kitchen features a breakfast nook and seamlessly flows into the main living areas. The primary suite is a true retreat, featuring a dual-sided fireplace, a private balcony, and a wrought-iron spiral staircase that leads to the backyard. The en-suite bath includes dual sinks, a soaking tub, and a separate shower. Recent upgrades include fresh interior and exterior paint, new carpet, luxury vinyl plank flooring, and new blinds, making this home feel modern and move-in ready. The backyard is designed for enjoyment with stamped concrete, a covered patio, block walls for privacy, and an array of mature fruit trees. Don't miss this opportunity to live in one of Riverside's most desirable communities. Tenant Pays all utilities
This property is off market, which means it's not currently listed for sale or rent on Zillow. This may be different from what's available on other websites or public sources.
