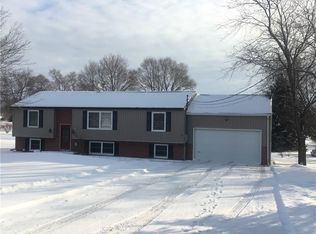All that's left to do is move in! Raised ranch, 3 bedroom 1.5 bath, 1 car pull-in garage with a workspace area and extra storage, all updated! All new - siding, automatic garage door, electric panel, kitchen cabinets, backsplash and butcher block counter-top, flooring, bathrooms with tile flooring, ceiling lights/fans, paint, etc. Open concept connects the living room, kitchen, and dining room - enjoy the breakfast bar and new sliding glass door that leads to a large deck. Spacious lot with partially fenced in area and a concrete patio beneath the deck. Partially finished basement provides bonus space including a laundry room. Within walking distance to Emery Park in Stafford! Leroy school district. Public water.
This property is off market, which means it's not currently listed for sale or rent on Zillow. This may be different from what's available on other websites or public sources.
