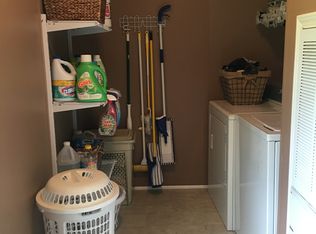Sold for $130,000
$130,000
8954 Robinson Creek Rd, Virgie, KY 41572
3beds
1,568sqft
Manufactured Home
Built in 1991
0.26 Acres Lot
$131,600 Zestimate®
$83/sqft
$1,011 Estimated rent
Home value
$131,600
Estimated sales range
Not available
$1,011/mo
Zestimate® history
Loading...
Owner options
Explore your selling options
What's special
Well cared for 3 BR/ 2 BA Fleetwood Double wide manufactured home. Large living room with open concept into dining area and kitchen. Cathedral Ceilings, walk-in closets, garden tub in primary bath room are just a few of the features. Natural Gas Heat so you will be warmer in the winter! Nice covered front porch for sitting and coffee drinking. Ample storage buildings and a large garage/work shop round out the amenities that this property offers. Is not in the flood plain according to the Pike County Floodplain management and has NEVER flooded!
Confidential Comments:
Zillow last checked: 8 hours ago
Listing updated: August 28, 2025 at 10:32pm
Listed by:
Randy Newsome 606-776-9516,
United Real Estate Bluegrass
Bought with:
Null Non-Member
Non-Member Office
Source: Imagine MLS,MLS#: 25007742
Facts & features
Interior
Bedrooms & bathrooms
- Bedrooms: 3
- Bathrooms: 2
- Full bathrooms: 2
Primary bedroom
- Level: First
Bedroom 1
- Level: First
Bedroom 2
- Level: First
Bathroom 1
- Description: Full Bath
- Level: First
Bathroom 2
- Description: Full Bath
- Level: First
Kitchen
- Level: First
Living room
- Level: First
Living room
- Level: First
Utility room
- Level: First
Heating
- Forced Air, Natural Gas
Cooling
- Heat Pump
Appliances
- Included: Gas Range, Refrigerator
- Laundry: Electric Dryer Hookup, Washer Hookup
Features
- Breakfast Bar, Walk-In Closet(s), Ceiling Fan(s)
- Flooring: Carpet, Vinyl
- Windows: Window Treatments, Blinds
- Has basement: No
- Has fireplace: No
Interior area
- Total structure area: 1,568
- Total interior livable area: 1,568 sqft
- Finished area above ground: 1,568
- Finished area below ground: 0
Property
Parking
- Total spaces: 1
- Parking features: Detached Garage, Driveway
- Garage spaces: 1
- Has uncovered spaces: Yes
Features
- Levels: One
- Patio & porch: Deck, Porch
- Fencing: Chain Link,Partial
- Has view: Yes
- View description: Rural
Lot
- Size: 0.26 Acres
Details
- Additional structures: Shed(s), Other
- Parcel number: 0361002015.02
Construction
Type & style
- Home type: MobileManufactured
- Architectural style: Ranch
- Property subtype: Manufactured Home
Materials
- Vinyl Siding
- Foundation: Block
- Roof: Metal
Condition
- New construction: No
- Year built: 1991
Utilities & green energy
- Sewer: Septic Tank
- Water: Public
- Utilities for property: Electricity Connected, Natural Gas Connected, Water Connected
Community & neighborhood
Location
- Region: Virgie
- Subdivision: Rural
Price history
| Date | Event | Price |
|---|---|---|
| 6/16/2025 | Sold | $130,000-6.8%$83/sqft |
Source: | ||
| 5/14/2025 | Pending sale | $139,500$89/sqft |
Source: | ||
| 5/8/2025 | Listed for sale | $139,500$89/sqft |
Source: | ||
| 5/2/2025 | Pending sale | $139,500$89/sqft |
Source: | ||
| 4/17/2025 | Listed for sale | $139,500$89/sqft |
Source: | ||
Public tax history
| Year | Property taxes | Tax assessment |
|---|---|---|
| 2023 | $48 +12.4% | $43,500 |
| 2022 | $43 -0.3% | $43,500 |
| 2021 | $43 -28.7% | $43,500 |
Find assessor info on the county website
Neighborhood: 41572
Nearby schools
GreatSchools rating
- NARobinson Creek Elementary SchoolGrades: PK-5Distance: 1.9 mi
- 9/10Valley Elementary SchoolGrades: PK-8Distance: 2.4 mi
- 5/10Shelby Valley High SchoolGrades: 9-12Distance: 2.5 mi
Schools provided by the listing agent
- Elementary: Pike Co
- Middle: Pike Co
- High: Shelby Valley
Source: Imagine MLS. This data may not be complete. We recommend contacting the local school district to confirm school assignments for this home.
