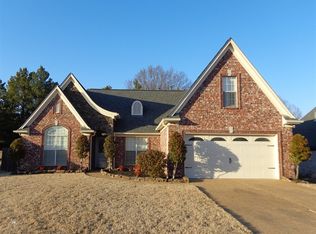Closed
Price Unknown
8954 Oak Grove Blvd, Olive Branch, MS 38654
3beds
2,163sqft
Residential, Single Family Residence
Built in 2005
0.33 Acres Lot
$317,600 Zestimate®
$--/sqft
$2,057 Estimated rent
Home value
$317,600
$302,000 - $333,000
$2,057/mo
Zestimate® history
Loading...
Owner options
Explore your selling options
What's special
Prime Location with Space for Everyone!!! This beautifully designed split-floor plan features three spacious bedrooms on the main level and a large bonus room upstairs that can easily serve as a fourth bedroom, home office, or media room. The open and inviting dining room is ideal for hosting family gatherings, while the eat-in kitchen offers a breakfast area and snack bar with generous countertop and cabinet space—perfect for everyday living and entertaining. The luxurious master suite is your private retreat, complete with a spa-like bathroom that includes a jetted tub, a separate shower, dual vanities, and a spacious walk-in closet. Upstairs, the bonus room provides endless possibilities—think man cave, playroom, or cozy hideaway. Step outside to enjoy a fully fenced backyard with a covered patio, ideal for relaxing or entertaining year-round.
Zillow last checked: 8 hours ago
Listing updated: April 30, 2025 at 12:47pm
Listed by:
Patricia Richmond-Young 901-485-2559,
Coldwell Banker Collins-Maury Southaven
Bought with:
Mike Anderson, B-17344
Keller Williams Realty (BOF)
Source: MLS United,MLS#: 4109133
Facts & features
Interior
Bedrooms & bathrooms
- Bedrooms: 3
- Bathrooms: 2
- Full bathrooms: 2
Heating
- Ceiling, Central, Forced Air, Natural Gas
Cooling
- Ceiling Fan(s), Central Air, Electric
Appliances
- Included: Dishwasher, Disposal, Electric Range, Gas Water Heater, Microwave
- Laundry: Electric Dryer Hookup, Laundry Room, Main Level
Features
- Breakfast Bar, Ceiling Fan(s), Eat-in Kitchen, Entrance Foyer, Granite Counters, High Ceilings, Open Floorplan, Pantry, Primary Downstairs, Tray Ceiling(s), Vaulted Ceiling(s), Walk-In Closet(s), Double Vanity
- Flooring: Carpet, Ceramic Tile, Tile
- Doors: Dead Bolt Lock(s)
- Windows: Blinds, Vinyl
- Has fireplace: Yes
- Fireplace features: Gas Log, Great Room, Living Room, Ventless
Interior area
- Total structure area: 2,163
- Total interior livable area: 2,163 sqft
Property
Parking
- Total spaces: 2
- Parking features: Attached, Concrete
- Attached garage spaces: 2
Features
- Levels: One and One Half
- Stories: 1
- Exterior features: Private Yard, Rain Gutters
- Fencing: Privacy,Wood,Fenced
Lot
- Size: 0.33 Acres
- Features: Few Trees, Front Yard, Sloped
Details
- Parcel number: 2062090500000300
Construction
Type & style
- Home type: SingleFamily
- Architectural style: Traditional
- Property subtype: Residential, Single Family Residence
Materials
- Brick, Stone
- Foundation: Slab
- Roof: Asphalt
Condition
- New construction: No
- Year built: 2005
Utilities & green energy
- Sewer: Public Sewer
- Water: Public
- Utilities for property: Electricity Connected, Natural Gas Connected, Sewer Connected
Community & neighborhood
Location
- Region: Olive Branch
- Subdivision: Oak Grove
HOA & financial
HOA
- Has HOA: Yes
- HOA fee: $275 annually
- Services included: Other
Price history
| Date | Event | Price |
|---|---|---|
| 5/20/2025 | Listing removed | $2,175$1/sqft |
Source: Zillow Rentals | ||
| 5/18/2025 | Price change | $2,175+2.4%$1/sqft |
Source: Zillow Rentals | ||
| 5/9/2025 | Price change | $2,125+0.5%$1/sqft |
Source: Zillow Rentals | ||
| 5/1/2025 | Listed for rent | $2,115$1/sqft |
Source: Zillow Rentals | ||
| 4/28/2025 | Sold | -- |
Source: MLS United #4109133 | ||
Public tax history
| Year | Property taxes | Tax assessment |
|---|---|---|
| 2024 | $1,848 | $15,741 |
| 2023 | $1,848 | $15,741 |
| 2022 | $1,848 | $15,741 |
Find assessor info on the county website
Neighborhood: 38654
Nearby schools
GreatSchools rating
- 6/10Chickasaw Elementary SchoolGrades: 2-3Distance: 1.7 mi
- 5/10Olive Branch Middle SchoolGrades: 6-8Distance: 1.8 mi
- 9/10Olive Branch High SchoolGrades: 9-12Distance: 1.4 mi
Schools provided by the listing agent
- Elementary: Chickasaw
- Middle: Olive Branch
- High: Olive Branch
Source: MLS United. This data may not be complete. We recommend contacting the local school district to confirm school assignments for this home.
Sell for more on Zillow
Get a free Zillow Showcase℠ listing and you could sell for .
$317,600
2% more+ $6,352
With Zillow Showcase(estimated)
$323,952